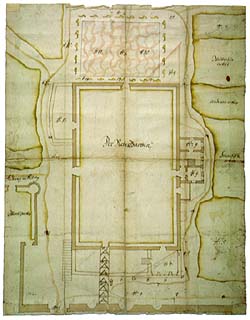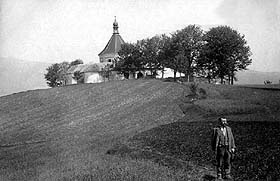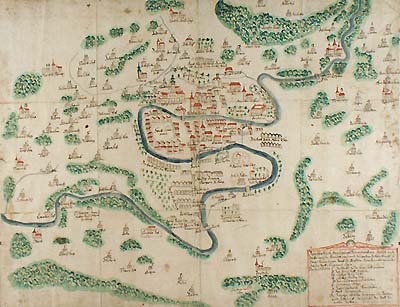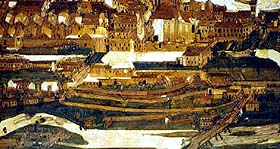The historical evolution of Český Krumlov gardens and parks in the period of the reign of the princes of Eggenberg in the years 1622 - 1719 (Mannerism period and the beginnings of the Baroque)
Aproximately from the year 1618 until the turn of the forties and fifties of the 17th century, the gardens above the castle were probably not properly cultivated and maintained. They were mostly situated closely before the new fortification ramparts, during the construction of which they were obviously damaged or destroyed. The local three seigniorial gardens were noticably damaged during the Thirty Years War. The lack of maintenance is historically supported by a piece of information from the year 1641, when the fences on the side of the river Vltava were repaired. The lusthauz originating from the year 1555, however, evidently survived the wartime hardships, because it is still admired by the Jesui Bohuslav Balbín during his Krumlov sojourn in the years 1664 - 1666 as "italico opere" and "perelegans". From this characteristic of the summerhouse, we can deduce with a certain amount of prudence that it was attractively built and formed in the Renaissance style.
The agitated period of the Thirty Years War plunged the town of Český Krumlov into a protracted economic decline, beginning already after the year 1601, when the court of Petr Vok of Rosenberg left the castle residence. The first signs of revival and continuation of the historical construction development of the town do not appear till after a quarter of a century after the end of the Thirty Years War and are related to the activities of the Český Krumlov Jesuits. After building the seminar of St. Josef in 1650 - 1652, they proceeded with the construction of a proper summer residence (1662). From the beginning, the attractively built four-winged seat (no. 55) was completed with an ornamental garden. The walled in grounds were protected against floods with newly built dikes from 1663 onwards.
A fundamental change to the collection of the Český Krumlov seigniorial gardens did not arrive until the beginning of the rule of prince Jan Christian of Eggenberg (1641 - 1710) in the year 1664. The old Rosenberg granary, Latrán no. 33, was rebuilt into a ball-game hall. In the year 1666 the prince married Marie Ernestina of Schwarzenberg (1649 - 1719). Although during the first years they lived predominantly in Vienna, the princess had an artificial cave, a grotto, built in the Novoměstské garden in the year 1668. In the beginning of the 1670's, the princely couple began to spend more and more time at the castle in Český Krumlov, which they rebuilt from the year 1673 onwards. In 1678 they began to realise the project for the foundation of a new court garden on the hill to the west of the castle - partially on the territory of the former Rosenberg gardens. For a certain time both gardens were used as court gardens (in the meaning of ornamental) at the same time. The Novoměstská garden at that time ceased to be used as a court garden and became a kitchen garden, serving for growing vegetables and fruit for the princely court.
 In its first stage of
development from the year 1678 until the construction of the summer
house (in 1690), the new court garden (the present castle
garden) represents a garden which emerged under the influence
of Mannerism, in that time fading in Central Europe. The concept of
the foundation of the garden (the author is apparently Jacob de
Maggi) is an example of a very valuable, intellectually and
compositionally tight garden disposition. As inspiration sources,
we can consider the Italian Manneristic gardens and also the Dutch
gardens, already represented in the Czech environment during the
period of the reign of Rudolf II with for instance Vredeman de
Vries. An interesting fact is that very shortly after the
foundation of the garden, the until then pure Mannerism disposition
was modified by the insertion of the summer house element. Its
eccentric emplacement into the organism of the garden and the
creation of a new architectural axis with relation to the landscape
can be considered to be evidence of the commencement of a Baroque
conception for the creation of garden space in the Český Krumlov
gardens. Nonetheless, the fundamental compositional plan of the
Český Krumlov castle gardens remained, thanks to its simple
geometrical make-up, essentially unchanged.
In its first stage of
development from the year 1678 until the construction of the summer
house (in 1690), the new court garden (the present castle
garden) represents a garden which emerged under the influence
of Mannerism, in that time fading in Central Europe. The concept of
the foundation of the garden (the author is apparently Jacob de
Maggi) is an example of a very valuable, intellectually and
compositionally tight garden disposition. As inspiration sources,
we can consider the Italian Manneristic gardens and also the Dutch
gardens, already represented in the Czech environment during the
period of the reign of Rudolf II with for instance Vredeman de
Vries. An interesting fact is that very shortly after the
foundation of the garden, the until then pure Mannerism disposition
was modified by the insertion of the summer house element. Its
eccentric emplacement into the organism of the garden and the
creation of a new architectural axis with relation to the landscape
can be considered to be evidence of the commencement of a Baroque
conception for the creation of garden space in the Český Krumlov
gardens. Nonetheless, the fundamental compositional plan of the
Český Krumlov castle gardens remained, thanks to its simple
geometrical make-up, essentially unchanged.
A landscape painting of the town from a southern perspective, originating from the period between 1665 to 1670, portrays not only the historical built-up area of the town, but also provides interesting information about the extent and the appearance of the Český Krumlov gardens. This veduta is an important source mainly for the identification of the urbanistic structures of the third Vltava meander. It does provide a more or less naive documentation, but is nonetheless a reliable picture of the extent of the built-up and building plot territory, the appearance of many structures as well as the existence of enclosing walls delimiting each individual garden. It records even such a detail as the garden sheds on the terraces in the vicinity of the firing range. From the veduta it becomes clear that in the third quarter of the 17th century gardens and agriculturally used surfaces significantly co-determined the overall look of the territory of the Plešivec suburb as well as of the New town.
In the second half of the 17th century the gentry began to devote even more attention to the utility gardens "na Plášti", situated on the territory of the present reserve horticultural administration of the Český Krumlov castle. A garden warehouse was erected here in 1678 - 1683 as well as further operating spaces for gardening. In 1686 orange trees were planted here, delivered from Passau. In 1692 a vineyard was founded here - 150 young vine plants were planted, imported from the princely vineyards in Senftenberg, Austria.
 At this time, an
increased Maria cult begins to be evident in the appearance of the
town landscape. A pilgrim's path emerges leading to the pilgrims
church of the Virgin Mary in Kájov. At the same time a Calvary, on
a height of 619m above the sea level at the south-eastern border of
the town, was revived with the white silhouette of a central
octagonal chapel, surrounded with a "fortress" ring of cloisters
(see the chapel
at Cross Hill in Český Krumlov). The inflamed sensitivity of
the early Baroque couldn't help but remark on the absorbing
character of this place, which provided an unusual view far over
the landscape, but especially on the picturesque confined medieval
town with the contrasting proud scenery of the seigniorial
residence. The prince Jan Christian of Eggenberg had the chapel
built according to the plans of Jan Dominik Spazzi in the year
1709. A series of 12 small chapels for individual stops, which
ascend up to here directly from the town, were later connected to
the chapel.
At this time, an
increased Maria cult begins to be evident in the appearance of the
town landscape. A pilgrim's path emerges leading to the pilgrims
church of the Virgin Mary in Kájov. At the same time a Calvary, on
a height of 619m above the sea level at the south-eastern border of
the town, was revived with the white silhouette of a central
octagonal chapel, surrounded with a "fortress" ring of cloisters
(see the chapel
at Cross Hill in Český Krumlov). The inflamed sensitivity of
the early Baroque couldn't help but remark on the absorbing
character of this place, which provided an unusual view far over
the landscape, but especially on the picturesque confined medieval
town with the contrasting proud scenery of the seigniorial
residence. The prince Jan Christian of Eggenberg had the chapel
built according to the plans of Jan Dominik Spazzi in the year
1709. A series of 12 small chapels for individual stops, which
ascend up to here directly from the town, were later connected to
the chapel.
Further information:
- The historical evolution of Český Krumlov gardens and parks in the 14th and 15th centuries (Gothic period)
- The historical evolution of Český Krumlov gardens and parks in the reign of the last Rosenbergs (Renaissance and Mannerism period)
- The historical evolution of Český Krumlov gardens and parks in the 14th and 15th centuries (Gothic period)
- The historical evolution of Český Krumlov gardens and parks in the reign of the last Rosenbergs (Renaissance and Mannerism period)
- The historical evolution of Český Krumlov gardens and parks under the administration of the emperor in the years 1601 - 1622 (Mannerism period)
- The historical evolution of Český Krumlov gardens and parks in the reign of the first two generations of the princes of Schwarzenberg in the years 1719 - 1782 (Baroque and Rococo period)
- The historical evolution of Český Krumlov gardens and parks in the years 1782 - 1850 (Classic and Romantic period)
- The historical evolution of Český Krumlov gardens and parks in the years 1850 - 1939 (Historic period and modern times)
- The historical evolution of Český Krumlov gardens and parks from the year 1939 to the present



