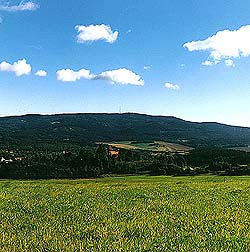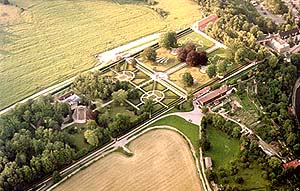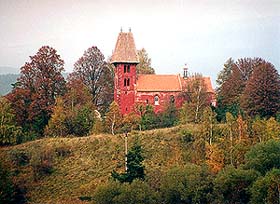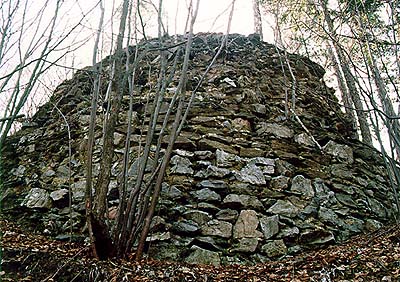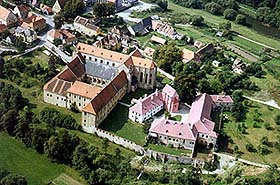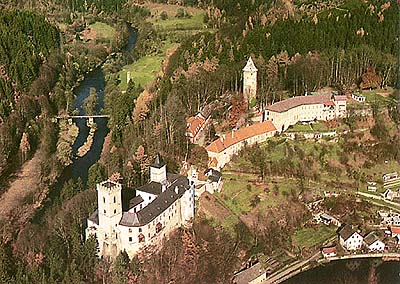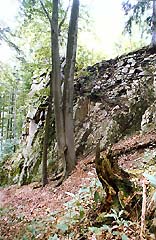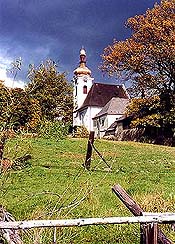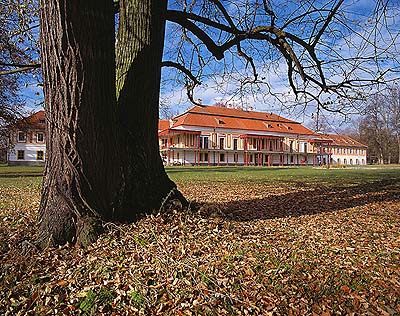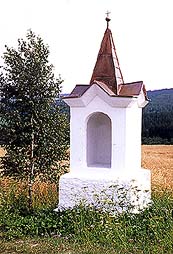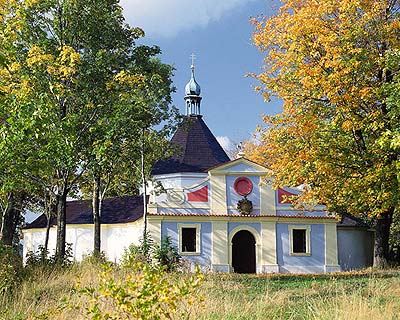Architecture in the Český Krumlov Region
Roads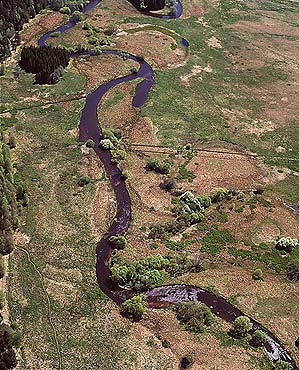 The
system of land colonisation depends on its communications. The
oldest ones are more likely to be transient than permanent, they
follow the bigger water streams for a simple reason - to keep
orientated over long distances across a land with very few land
marks. The river gave life, and was partially navigable, but the
banks of the river were often un-passable and the path was not
cleared, which increased the danger from robberies and raids. The
oldest documentation we have about communication connecting
Podunají with the Czech valley, comes from the Bronze Age, in
places of the Middle Age castle of Dívčí Kámen. From the
archaeological findings we have been told that there is a broader
connection with the Aegean region (the Mediterranean). During the
La Tene period, this route is confirmed by a row of Celtic
strongholds from Krnberg nad Lincem (Krnberg above Linz), the road
went through the valley of Rodely towards Vyšší Brod nad Vltavou
and towards the stronghold of Třísov, which lies directly above
Dívčí Kámen, and then along the Vltava river towards Nevězice,
Hražany and up to a large Celtic settlement in Závist near
Zbraslav, with a possible continuation to the Krušné
mountains.
The
system of land colonisation depends on its communications. The
oldest ones are more likely to be transient than permanent, they
follow the bigger water streams for a simple reason - to keep
orientated over long distances across a land with very few land
marks. The river gave life, and was partially navigable, but the
banks of the river were often un-passable and the path was not
cleared, which increased the danger from robberies and raids. The
oldest documentation we have about communication connecting
Podunají with the Czech valley, comes from the Bronze Age, in
places of the Middle Age castle of Dívčí Kámen. From the
archaeological findings we have been told that there is a broader
connection with the Aegean region (the Mediterranean). During the
La Tene period, this route is confirmed by a row of Celtic
strongholds from Krnberg nad Lincem (Krnberg above Linz), the road
went through the valley of Rodely towards Vyšší Brod nad Vltavou
and towards the stronghold of Třísov, which lies directly above
Dívčí Kámen, and then along the Vltava river towards Nevězice,
Hražany and up to a large Celtic settlement in Závist near
Zbraslav, with a possible continuation to the Krušné
mountains.
In the early medieval times this lively route leaves the flow of
the Vltava river and after crossing over the river in the town of
Vyšší Brod leads in the direction of Boletice, another centre of
settlements in those days, it leads further on, across the village
of Chvalšiny to Lhenice, Netolice, and across Týn nad Vltavou and
towards Praha. Alongside the route from Linz led the "Cáhlovská"
route from Freistadt (Cáhlov) across the Kerschbaum pass and Dolní
Dvořiště, along the Malše river across Kaplice and Velešín to České
Budějovice.
During the reign of the Rosenberg family in the 13 th century, the last alteration to the historical route took place: from Vyšší Brod across Hrudkov towards Rožmberk and Přídolí to Český Krumlov and either through Kájov to Chvalšiny, or across Rájov towards České Budějovice. In the Renaissance period a connection between Český Krumlov and Třeboň across Římov, Komařice, and Ledenice was often used.
Further information :
Historical
Routes in the Český Krumlov Region
Landscape
Geographically the Český Krumlov region is a part of the Šumava
foot-hills with part of the highlands of Český Krumlov and partly
the hilly region of Prachatice in the north, from the south a
section of Šumava with the Trojmezná mountainous region, and on the
west the border is formed by the foot hills of Nové Hrady, being
hemmed by Kaplice groove and partially by the Soběnov hills.
The way of life in the past always depended on the type of landscape, which reflected the ideal of its time and became part of the architectural expression. The back scene of the Lateen settlement was sombre monumental masses like the mountain of Kleť above Třísov, with Romanesque churches dominating tops of hills and the wide basins, where for example the church of Černice is positioned above the valley of the Vltava. The Gothic landscape utilise the Roman environment for the placement of settlements, with preference to cone-shaped hills for building of castles,
very often on top of steep valleys of meandering rivers, like
the position of Rožmberk and Krumlov. The Renaissance country seats
were built in valleys suitable for parks and reserves, for example
the castle of Červený Dvůr. The Baroque style of building
settlements is for placing them in a dominant position or to occupy
hills with cultivated structures like the one on Křížová Hora
(Mountain of the Cross) above Český Krumlov. The Baroque style had
the tendency to mould the landscape with straight long avenues and
the building of gardens and parks with artificial ornamental waters
and clipped hedge walls. The castle garden in Český Krumlov was
built with a surprising fearlessness in an uneven terrain. In the
continuity of the castle ridge, a slightly sloping garden with
length of 700 meters was built, ending with a square water
pool.
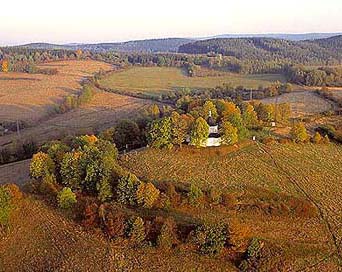
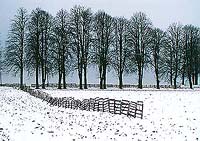
|
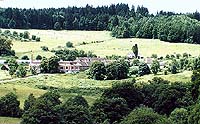
|
Further information :
Castle
Garden in Český Krumlov
Chapel
on the Mountain of the Cross in Český Krumlov
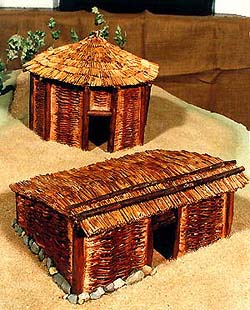
Beginning of settlements
There are remains of a big settlement from the past in the region,
with a town layout - the Celtic settlement of Třísov, the possible
Abilunon in Ptolemaiov's map of the world. It was established in
the 1st century BC on the plateau above the Vltava river, near the
already mentioned places: settlements from the Late Bronze Age and
later the Gothic castle. The concentration of the three cultures
only confirms the importance of this place. The oppidum
(settlement) which was spread over 26 ha, corresponds with the size
of the medieval settlement of České Budějovice. On the south-west
the town was fortified with a stone wall which had a so-called
pincer gate in the middle. Behind the fortification on the highest
point there were two acropolis, the sloping terrain was divided by
terraces which enabled the building of dwellings. On the opposite
side towards the river was a second gate. The settlement became
extinct before the change of the era.
Further information :
Archaeological
Research in the Český Krumlov Region
The early Middle Ages
The Romanesque architecture is known to us only in fragments as a
part of the renovated buildings of churches: Sv. Jana Křtitele (St.
John the Baptist) in Zátoň from the 11 th century, St. Mikuláš in
Boletice from the end of 12 th century, with matching windows in
the tower, St. Markéta in Horní Planá from the second quarter of
the 13 th century, where the arcade under the gallery was preserved
and St. Máří Magdalena in Černice from the middle of the 13 th
century. The mentioned dislocation points to a repeated
colonisation which then left this location and concentrated in
other directions.
Gothic period, till the end of the 13th
century
This period, especially in the region of Český Krumlov, means a
great growth in the cultural and also the economical side, the
Gothic expression is a permanent possession of South Bohemia. A
well known historian Josef Pekař, noted : "No Middle Age era
brought so many changes to the society as the Gothic era." (Czech
History Period). In the middle of the 13 th century , when this new
activity started together with colonisation, two powers met in the
Krumlov region: the Czech king and the local nobility of the
Rosenbergs, who had a valuable connections to neighbouring Austria.
After the establishment of the Cistercian monastery in Vyšší Brod
before the year 1259, by Wok von Rosenberg, Přemysl Otakar II set
up a monastery of the same order in Zlatá Koruna, in 1263 and the
royal town of České Budějovice. At the same time the Rosenberg
family set up the town of Krumlov and the Rožmberk
nad Vltavou Castle and Vítkův Kámen.
The Vyšší Brod monastery was set up by the Rosenberg family as a family monastery and was run by Cistercians from the Austrian town of Wilhering. It protected the flow of the Vltava river on the Linz path (which is shown by the windows placed on the north side of the transept of the church). It covered 5 ha of the hill, and was surrounded by a fortification wall, and gradually it became self sufficient, including a mill on an artificial canal. It bears no resemblance to the original settlement with numerous streets and the Gothic church of St. Bartoloměj, even the main gate was on the opposite side. The monastery church of Nanebevzetí Panny Marie (Assumption of the Virgin Mary) is a triple nave hall, originally a basilica from the end of the 13 th century. It has a transept with five sections, into which two chapels lead with a triangular ending. To the cross shaped hall of the cloister a chapter hall which is sloped towards the central clustered pillar with light from two sharp windows, and a rose shaped window in the middle is contiguous. Sometime ago the cloister had a octagonal well chapel.
The Zlatá Koruna monastery, also called Corona Spinea, after the thorn crown, which was obtained by the founder Přemysl Otakar II from the French king St. Louis and was inhabited by the Cistercian order from Heiligenkreuz. The size and economic situation of this monastery was significantly smaller than in Vyšší Brod, in front of the monastery's gate was a serf village. But a number of famous architectural structures were built here: Monastery church of Nanebevzetí Panny Marie is a triple nave (with the intention of building a fourth) with adjacent cross shaped hall, to which adjoins a chapter chamber which arched two clustered pillars. Here also was a well chapel. The church with its unusual north-west position, most likely respects the meandering terrain of the Vltava river. There is also a watch tower, which overlooks the path along the river. The convent which is situated further along has an adjoining two storey prism shaped Gothic chapel of Guardian Angles, originally with a five-sided chancel. In the abbey we can find a clean, octagonal central chapel, unique in those days, with a star shaped vault, its ribs lead without a cap all the way down to the floor. It is worthwhile to mention that in 1359 Petr Parleř's brother Michal, a stone-mason, was called here.
The adjacent settlement was also surrounded by a wall and in place of the gate on the south-west side, stands an original parish church of St. Markéta which was built around 1400. This building consisted of a double nave with a star shaped vault and a square shaped apse. The speciality of this building are the spanning of sharp corners, replacing the load bearing pillars, trying to keep the structure of the building compact.
Rožmberk nad Vltavou Castle is similar to the castle of Krumlov with its position and its establishment between the meandering waters of the Vltava. We can also find here and older castle from the 13 th century with a circular tower, and a lower castle from the 14 th century, which had alterations in the Romanesque style during the 19 th century. The castle later on belonged to the victor of the battle of Bílá Hora from 1620, Karel Bonaventura Buquoy. Here we can also find under the castle the so-called Latrán (internal township) and on the opposite side, again within the meander a serf's settlement was established around single street following the curve of the river, with two gates at both ends and a church in the middle.
Little Castle of Vítkův Hrádek was established towards the end of the 13 th century as place of residence for the administrative manager, and for the protection of the road to the Rosenberg tenant farms in Upper Austria. The shape is a massive residential tower, with a lower traverse added building which contained an entrance hall to which a draw bridge was connected. Later on the castle was surrounded by a bastion wall.
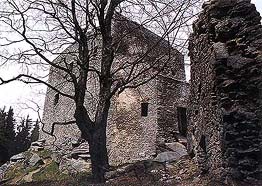
|
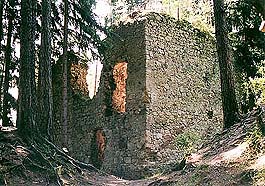
|
Little Castle of Pořešín on a narrow headland of the Malše river, was built by Bavor III ze Strakonic, but shortly afterwards was demolished by the Rosenberg family. The internal part of the castle was formed by a traverse wall with a palace, and the entrance was protected by a double row of fortified walls.
Kaplice, originally a village above the Malše river, occupying the land of the Bavors from Strakonice, to which a small town was built during the time of colonisation, with a simple layout of streets, and rectangular square. The position of the two churches next to each other point to an earlier origin.
Gothic 14 th - 15 th centuries
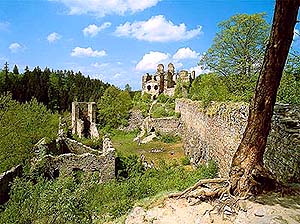
Dívčí Kámen Castle was set up by the Rosenbergs after 1349, on the old site of a castle from the Bronze Age, at the end of the headland by the inlet of the Křemežský stream to the Vltava. The old fashioned name was adapted to Menštejn (Maidenstein). The lay out is typical for the period of Karel IV. The centre of the castle is formed by two accommodation blocks joined by a wall with an integral rectangular town square. The link between the much lower situated courtyard was by means of a wooden bridge, which led from so-called Máselnice (Buttery). It was similar to the situation in Český Krumlov. The courtyard has a shape of a sharp trapezoid, which is ended with a rounded watch tower at the end of a sharp stony point above the river. Here was the exit of a narrow corridor between the terrace and the fortification wall, this was enclosed with two gates, which led towards the bridge over the stream. On the south side of the corridor there was, or supposed to be a Latrán.
Castle and Monastery of Kuklov with its original name of Kuglvajt, was a little castle, which was built on the opposite site of the Křemže valley, opposite Dívčí Kámen, by Dětřich z Portic, a controversial person of his time, monk, bishop, and chancellor of Karel IV, but also a financier and a warrior. From the little information we have it is possible to assume the building consisted of an upper castle on top of a rocky ridge, separated with a moat and completed most likely with a round watch tower. The lower castle, which was 18 metres lower, contained a courtyard with a gate. The little castle, later on a royal property, was demolished during the battles with the baronial leagues in 1395.
Čertyně is an interesting fortified village with a pointed gate, and resembles the year 1365.
Period after Hussites and the Late Gothic period, 15 th
- beginning of the 16 th century
This period is noted by its new movements from Podunají (the Dunaj
region) and later the influence of the Praha's group of the
architect Benedikt Rejt. The building is organised in foundries
which are connected to their foreign centres by its foremen, apart
from the stone-mason sign, they are all known by their name. In
1497 Peter I. von
Rosenberg established a well known and organised Rožmberk
foundry with Master Hans Getzinger, which operated over the whole
estate. It was under the management of the foundry in Passau. The
next Master of this foundry was Ulrich Pesnitzer from the Bavarian
Burghausen. This time is the second phase of the Gothic building
activity, to the new buildings we have to add many great buildings,
especially of a religious nature, which were in a later stages of
the Gothic period rebuilt.
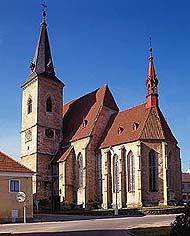
|
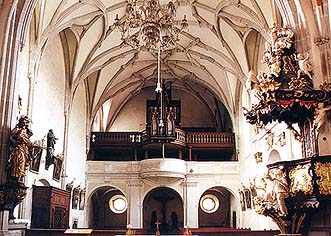
|
Chvalšiny,
has a church by the name of St. Maří Magdalena, which was built in
1487 -1507, in a diagonal position in the middle of an elongated
courtyard. This little Rosenberg town situated on the old Linz
route became a famous craft centre in the 16 th century. The church
is a building with a single nave, built by the Rosenberg foundry,
with a reticulated vault and bowed ribs partially curved. The
extensive presbytery has a five sided chancel with a reticulated
vault of a star shape. The entrance hall with the ribbed vault has
a ridge portal, with bowed prestressed bars. The north side is
enriched by a different type of style of the round chapel of Panny
Marie (the Virgin Mary) from 1760. The tower on the south side of
the nave, together with the high roof even today dominates the
surrounding buildings.
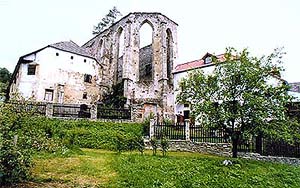
The castle and monastery of Kuklov - the unfinished structure of the Pauline monastery from 1495 - 1518 with a ridge entrance portal, similar to the one in Chvalšiny, the cloister was supposed to have vaulted ceilings. The body of which is influential, and singularly dominant on the high position within the landscape.
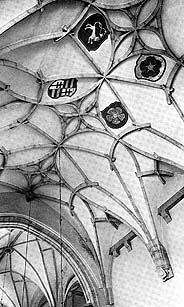
Rožmberk nad Vltavou, the church of Panny Marie (the Virgin Mary), on the place of the original church from the end of 13 th century, with a triple nave vaulted ceiling and narrow side naves, and a presbytery covered by reticulated vault with curved ridges, which were the first in South Bohemia. Adjacent to the nave are two ante-chambers with a star shaped vaulted ceiling. The tower on the north outcrop, greatly dominates the surrounding countryside.
Kájov
Pilgrimage Church - the church of Panny Marie (the Virgin
Mary), which was established in the 14 th century, has a presbytery
with a reticulated vault and a Late Gothic reticulated vault above
the double naive from the 1471 -85. The same type of structure is
in the empora (an open platform on the first floor around the
church or opposite the main altar). Behind the vestry we can find
an early Gothic church of Smrti Panny Marie (Death of the Virgin
Mary) from the second half of the 13 th century with a diagonal
presbytery. The tower on the south-west corner has a Baroque
helmet, and dominates the country far and wide.
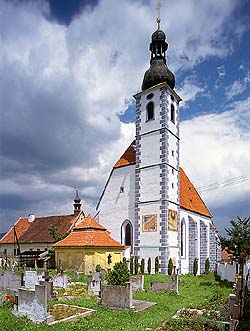
|
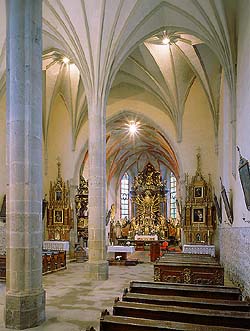
|
Dolní
Dvořiště, the church of St. Jiljí is the work of the Rosenberg
foundry from 1488 -1507. It is a tall building with a triple nave
and a reticulated vault. The deep vestry also has a reticulated
vault in a star shape. The interior of the nave is open, with lots
of light and significantly over-shadows the presbytery. The bulk of
the church significantly overpowers the other buildings of the
settlement.
Zátoň, the church of Sv. Jana Křtitele (St. John the Baptist) from 1490 -1510 , the work of the Rosenberg foundry, was added to the remains of the original Romanesque church. It is a single nave structure with vaulted ceiling and bowed ridges, the structure of the empora is the same. The presbytery has a reticulated vault without consoles. The entrance hall has a pointed arch, and a reticulated vault.
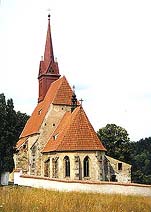
|
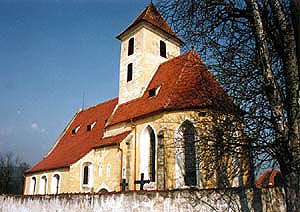
|
Černice, the church of St. Maří Magdaleny. From the original building, of which the oblong naive remains, the chancel supporting the tower and the rest of apse, was added in the middle of the 13 th century a Gothic presbytery, with strips of victorious arches of quires, and the sacristy with a polygonal ending. The vaulted naive (to new ground level sections) and the sacristy with reticulated vault are from the last quarter of the 15 th century. The church represents a great gathering in a shape of a pyramid.
Renaissance period, 16 th - beginning of the 17 th
century
A humanistic way of thinking and a slight influence from the
Mediterranean, bringing with it a slight comfort and world
happiness. To the severe but generally well formed Gothic
structures, layers of white graffito facades are applied, with
arched gables, and adaptation to the internal layout of the
building. Brisk business, artistic hobbies and the beginning of
scientific research will be the characteristics of the Rudolf's
Golden Era. Wilhem von
Rosenberg, the highest Bohemian burgrave, called to Krumlov
during the last third of the 16 th century Italian builders, for
namely Baldassare
Maggi z Arogna, southern part of the foothills of the Alps.
Their work concentrated mainly in the housing estates. Out in the
country the Renaissance style was most likely Rustic, and mainly
was seen on the facades of the houses and in detail craft work.
Červený Dvůr Castle was set up in 1591 by Wilhelm von Rosenberg as a hunting lodge with small decorative garden and a pheasant hatchery.
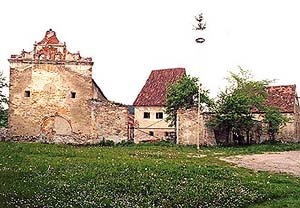
Above Zlatá Koruna, along the path to Kamenný Újezd, a small
fortress has been preserved, the Fortified
Settlement of Štěkře, which originated towards the end of 16 th
or the beginning of the 17 th century, with a two storey building,
its characteristic is a high pantile roof, which has inside a ridge
vault and profiled beamed ceiling on the first floor.
The next village of Radostice is another adapted farmstead with a Gothic granary. In Opalice, that together with Čertyně received the Rosenberg family in 1365, there are several centrally situated farmsteads. Further off there are two homesteads, which have some similarity with the Gothic period, one of them has also graffiti.
Baroque period, 17 th and the 18 th centuries
The Baroque period was evident on the village dwellings more in the form of decor on the houses of nobility, rather than as a change in the architecture. The difference from Renaissance is mainly in the strong impact on the religious buildings including small chapels and wayside columns.
The Chapel on the Mountain of the Cross in the town of Český Krumlov, is a place of pilgrimage for the Jesuits from Krumlov. The small church is an octagonal building, which was built by Jan Dominik Spezzi in 1710, the arcade which encloses the whole area is from 1714 - 26.
Kvítkův
Dvůr (is situated next to the Krumlov castle), called
Favoritenhof, is from 1751 and was rebuilt as a summer house for
the nobility.
The Červený Dvůr Castle is from 1756, it was altered in the French
style to the disposition of an honourable court, with adjoining
park which is in a shape of a eight-edged star. It housed number of
attractions (summer houses, pavilions, obelisks, caves, and
artificial hills).
Svatý Kámen Pilgrimage Church is a pilgrimage place with a monastery founded in 1653 by the abbess of the St. Clara´s order in Český Krumlov. The church of Panny Marie Sněžné (Virgin Mary of Snow) with a tall steeple in its facade was completed in 1701. It is joined by a small convent with ambits on the ground floor. A hexagonal chapel over a spring well can be found nearby.
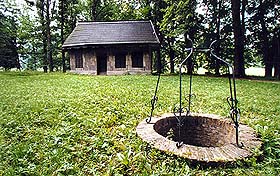
|
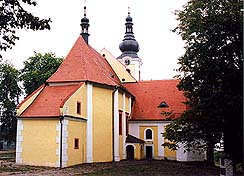
|
Dolní Římov. The local Stations of the Cross is a unique example of scenic architectural arrangement in natural setting. From 1648 Jesuits from Krumlov built the Loreto chapel Sancta Casa with cloisters and at the same time a circle of 25 Stations in the fields, on top of hills and along the Malše river, most likely they took an example in Svatá Hora from the Passion in Varall between Lombardy and Piemont. The Baroque section was completed in 1670. The chapel of the Last Supper of Our Lord, possibly two others which depict the Dobytčí Gate (Cattle Gate) and the Vodní Gate (Water Gate) are clear reminders of the Renaissance style and it is possible to assume, that Italian builders from Krumlov participated during the construction.
Further information :
Architecture
in Český Krumlov
Medieval
Colonization of the Český Krumlov Region
(vs)
Further information :
The
capitular hall in monastery in Vyšší Brod


