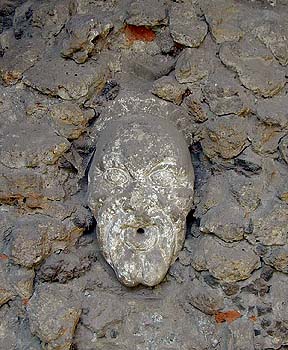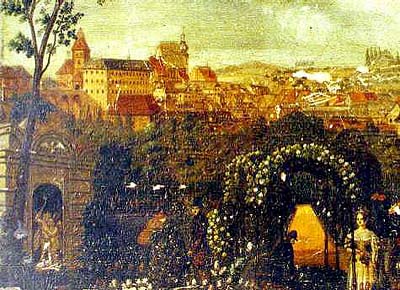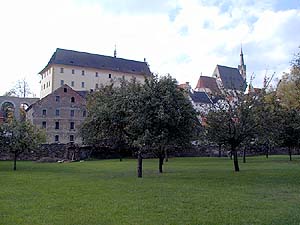The New Town (Novoměstská) Garden - buildings and vegetation
Former manorial house (Latrán no. 27):
A window with a stone-jamb originating from the older Rožmberk
homestead (from the Gothic period) is conserved in the western
facade. After a reconstruction between 1560 and 1570 arose a
two-wing building of the town palace. The facade is decorated by
graffiti nailheading. In the yard corner there is a two-axes
cross-vaulted arcade. A hall with Renaissance ridge vault is on the
ground floor. In the western side of the northern end of the wing
there is a shallow forth-going section with its forefront
originally marked on the first floor by a Renaissance loggia with
archivolts conserved in graffiti. Probably in 1597 access way was
made an from loggia through galleries all the way to the
birdhouse.
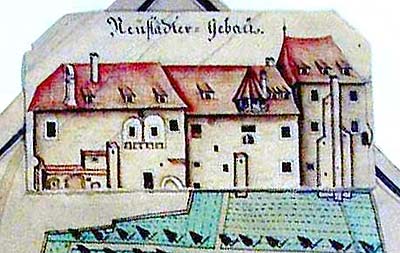
The garden plan dated back to 1764 includes a view of the manorial house with an attached drawing of the western forefront of the manorial house. The drawing illustrates the entrance portal to the wall gallery in the south-western corner section of the house and two walled-up loggia arcs in the first floor of the house, including a detail of stone plates of window ledge. The absence of an architecturally planned portal (accented ending of the main garden axis in the garden-side forefront of the manorial house) supports the idea that in the Rožmberk era the garden was for safety reasons accessible from the first floor of the manorial house through the gallery. Both of today's garden ground-floor entries were probably constructed additionally. The documentary authenticity of the house drawing is confirmed by the detail of the north-western corner section - recess with conserved fresco of a boy titled "SUMMER" symbolising summer.
Enclosure walls of the garden:
The wall system bounding the New Town Garden is one of the most
important constructional parts of the garden; it has protected it
over the centuries not only from thieves but has also conserved its
historic form. The part between the court gardener's house
(
Latrán no. 26) and manorial house is regarded as the oldest.
Today's Pivovarská street, by its trace, probably shows the
medieval southern bounder line of the Minorite monastery premise
(see
Minorite monastery in Český Krumlov) founded about 1350. Surely
by its trace if not by its material, the mentioned part of the wall
dates back to the period of founding of New Town Garden after
1560.
The southern section of the wall runs from the south-western corner section of the manorial house along the gentle Vltava bank curve all the way to the Latrán wall. Another narrow garden strip (named Anniwarter garden after its owner since the third quarter of the 17th century) is attached from the outside of the southern wall in the section from manorial house until approximately the half of the length. The oldest is the western part of the southern wall - the town wall with the house no. 180 attached (today's Penzion U zvonu and studio of M. Páral). In the past the wall sections further to east have been destroyed by floods several times. In relation to reconstruction of the manorial house during era of Petr Vok of Rožmberk, which started in 1594, the southern wall of the garden may was moved during the construction of Rožmberk armoury. After 1594 it was probably limited by a town wall (perhaps dated back to 1505) in the south. The drawing of the manorial house from the garden plan dated back to 1764 documents that the wall joined the south-western corner section of the house (see the entrance to the wall gallery at the corner section of the house mentioned above).
Court gardener's house (Latrán no. 26 Nové
Město):
The main building of these extensive premises is a two-storey
building with a plain forefront covered with a hip roof over a
cavetto cornice. In the Middle Ages there were probably two houses
on narrow Gothic lots with yards standing on the site of this
house. In approximately the 1590's the houses were reconstructed
and one store was added. Other interior modifications took place
around 1680. Between 1819 and 1826 the house was reconstructed into
a block of flats for the manor employees. Further repairs in 1937
and in the last decade resulted in degradation of disposal
structure of the house and part of older craft-details.
Next is a half-hip-roofed one-storey house. The Renaissance (as for material) building originally included one central room and a kitchen section. Later it was connected with the greenhouse - old Rožmberk orangery (the building marked by "v czyrgartnu" in the inventory dated back to 1614) - via eastern neck.
Garden entrance gate:
An architectural design of the entrance gate built on the basis of
triumphal arches of Roman architecture is located to the left of
the court gardener's house in the garden wall. Partially
stone-built bossed pillars support the arcade with a design of low
plaster rustic work and central turbinal keystone. Toscan pilasters
with stone profiled footings supporting complete entablature are
put in front of the pillars: plain architrave, Doric frieze with
trigliphs (drops probably removed in the past) and blind metopes,
four-level crown cornice is covered with pantiles. A gentle
two-layer structure of the forefront in the lower part becomes
surprisingly plastic and dynamic in the level of the
entablature.
Grotto: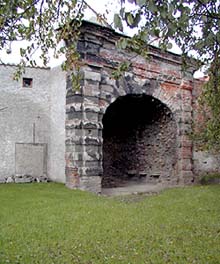 This simple building
opens towards the garden through monumental portal including recess
topped with conche. Portal pillars are segmented by a typical
manneristic design of girded pilasters. There is a stone mask (a
Maur's head?) placed into the centre of the recess. Originally
water use to ran out of his mouth into the stone tank. There is
only a reverse print of this tank today - the earthy filling of its
ground plan in the brick-paved floor. Currently it is located
approximately 60 cm under the surface of the surrounding garden
(!). The recess walls are decorated by stylised stalactite
decorations consisting except of actual plaster material also of
pieces of tuff, glass-industry stone fragments, clam and snail
shells. Both sides of the recess are fitted with three profiled
stone plates serving perhaps as seats (but this idea is
contradicted by relative height of possible "seat" from the level
of floor - approx. 70 cm!).
This simple building
opens towards the garden through monumental portal including recess
topped with conche. Portal pillars are segmented by a typical
manneristic design of girded pilasters. There is a stone mask (a
Maur's head?) placed into the centre of the recess. Originally
water use to ran out of his mouth into the stone tank. There is
only a reverse print of this tank today - the earthy filling of its
ground plan in the brick-paved floor. Currently it is located
approximately 60 cm under the surface of the surrounding garden
(!). The recess walls are decorated by stylised stalactite
decorations consisting except of actual plaster material also of
pieces of tuff, glass-industry stone fragments, clam and snail
shells. Both sides of the recess are fitted with three profiled
stone plates serving perhaps as seats (but this idea is
contradicted by relative height of possible "seat" from the level
of floor - approx. 70 cm!).
Garden arbour:
There is a little bricked arbour building located close to the
south wall not far from the western forefront of the former
manorial house. The northern wall of the arbour is articled by a
two-wing door and topped with an arched attic. A single-room
interior is illuminated by a window in the east side. There is a
circular gate in the ceiling used as an entrance to the attic. The
type of roof is not clear today (the building is temporarily
roofed, covered with asphalt cardboard). The arbour was evidently
founded after 1827, as it was not indicated on the sketch attached
to the stabile cadaster dated to this year.
Former fig-house:
The presently conserved torso of this garden construction went
through complicated architectural development. The original old
fig-house built in 1764 is evidently documented on the cadaster
plan dated back to 1827. In 1835 it was rebuilt into a larger
greenhouse with the ground plan on an area of 302,12 m2. The brick
wall (with walled-up side entrance from the manorial house and
walled-up ventilation window) demarcating the rectangular area with
former sheds and hovels in the west is conserved, even though the
eastern wall of the former fig-house has been removed. A terrace
block with a square (of approx. 7 meters long side) shape comes out
of the northern garden wall approximately 30 meters to the west
from the sheds grounds mentioned above. The terrace is supported by
a stone wall. The area of the terrace is approximately 1 meter
above the surrounding ground.
A torso of the old garden construction of a narrow trapezoid shape is located in the place where the terrace meets the wall. The southern wall of the torso is articulated by a pair of window gates with semicircular vaultings. The roof and truss structure of this building is not clear. Today it is roofed by a plain board cover in poor state. The entrance into the narrow space between the wall and the wall of the building leads to the east, where the torso of the brick wall is also located. The torso seems to be a remainder of the original western brick wall of the fig-house. A cellar with an earth-closet is located in this place under the terrace. It is not likely that the elevated terrace with the wall torso was functionally connected to the fig-house.
Vegetation of New Town Garden:
Trees and shrubs currently growing in New Town Garden are of modern
origin with no link to the original Baroque or Renaissance
appearance of the garden. After changing the original court garden
into a utility garden, the vegetation elements of the original
ornamental garden gradually disappeared. Nevertheless, after 1726
(the beginning of renting out parts of the garden) the part of the
garden between the homestead gardener's house and the brewery
continued to be used by a gardener. Assumedly decorative plants
grown in greenhouses were "summered" on free areas of the garden.
The greenhouse activities were discontinued in 1870.
Nowadays only fruit trees (with exceptions) grow in the garden. Nowadays, insufficiently grown and mostly aged fruit trees form the vegetation cover of the garden. Therefore from a long-distance view, the garden appears as an orchard with irregular tree spacing and smaller free grass fields with no planned organisation of planting and garden space. Fruit trees within the frames of the "ornamental" garden are documented in the garden records dated back to the 17th century. That is why they are not part of the inferior and not even heterogeneous elements in the area of New Town Garden.
Especially aged and full-grown patterns of pear trees, some cherries, apple trees and walnuts show the best state of health and growth and consequently perspective for being used in possible reconstruction of the garden. In contrast, plums and younger apple tree plantings do not seem to be perspective. Prior to starting possible projecting of a reconstruction of the garden a pomologic research focused on locating old varieties of fruit trees should be carried out with the goal of conserving the historical genetic fund of regional and ancient cultivars.
Further information:
The New Town Garden under the Rožmberks
The New Town Garden in the 17th century
The New Town Garden in the 18th and 19th centuries



