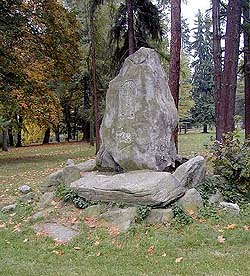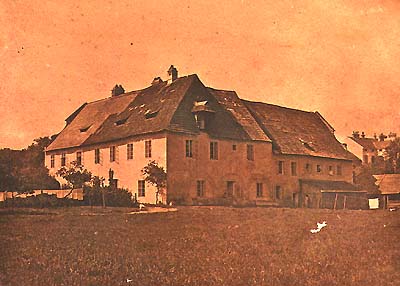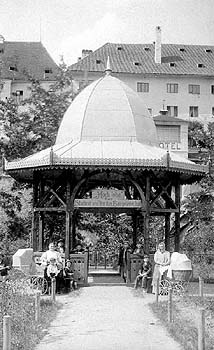Buildings and structures in the Český Krumlov Town Park
Former Jesuit summer residence (no. 55)
(Hotel
Gold):
This is located in the northern part of the Town Park close to the
bank of the Vltava. A summer residence was built by Jesuits of
Český Krumlov in 1662 here on the area of three old homesteads
bought in 1590. The four-wing building with a narrow square yard
enclosed in its centre included even part of one of the three
original homesteads (today's northern wing of the building). The
present building appearance comes from a classicist reconstruction
in the turn of 18th and 19th centuries when it was rebuilt for
living purposes after the dissolution of the Jesuit order in 1773.
The outer facades are simple, windows are framed with mounts,
corner sections are accented by plaster rustic works. At present
the yard can be accessed through the carriage entrance in the
south-western wing of the building. As is documented in a vedutte
of the town dated back to around 1665, there was an entrance into
the building through a vaulted carriage entrance in the eastern
wing contiguous of the garden as well. The garden facade was
divided in its northern part by a ground-floor arcade (a photograph
of the house no. 55 from the end of the 19th century documents the
existence of three bricked up arcs).
Former cemetery and cemetery of St. Martin's
chapel (see
St. Martin's chapel in the town of Český Krumlov):
Even though the cemetery was moved in 1892, we can still see the
grounds break in the line of the former enclosure wall, opposite to
the sport grounds in the north-east and along the axial path in the
north-west. The original cemetery chapel was built as a wooden
structure in 1585 as well as the new cemetery moved to this area
from St. Vitus church. In 1618 a new chapel was to be raised, but
due to the uprising of the Estates the prepared material was taken
away and used to fortify the castle. The construction of the new
St. Martin chapel began, then, in 1717 together with the completion
of the construction of the chapel on Cross hill. At that time the
Jesuits constructed a house for ill people near the chapel who
accepted it as a shrine. The chapel was further reconstructed in
1737. The high altar dates to 1763 and was made by the Krumlov
sculptor Josef Mucek and painters Josef Putz and Christoph Anneis.
The altar of St. Martin's chapel was probably made by a native of
Velešín, painter and priest Bedřich Kamarýt (1831-1911). The rococo
pulpit was made by the painter and carver Anton Leyer. The side
altars are consecrated to St. Jan Nepomucký and St. Anna. The
chapel has been used by the Czechoslovakian Hussite church since
1969. The former cemetery of St. Martin chapel is a significant
architectural element in the southern part of the Town Park.
The park wall along Linecká street:
Since the beginning of the 17th century the premises of the Jesuit
residence have been surrounded by walls and fences. An anonymous
vedutte dated between 1665 and 1670 shows a wall (with a marked
crown) between Plešivec house no. 60 and the Vltava riverside,
which also demarcated the area of St. Martin cemetery in the south.
The 1819 vedutte (by J. Langweil, A.
Langweil and J. Falta) shows the eastern part of the bounds of
the former Jesuit premises in Plešivec as a fence made of pillars
(assumedly stone) and fillings of planks - similar to the until
recently existing fences in
Novoměstská garden. Today's park wall along Linecká street,
supplemented with a decorative grating fence, was installed at the
time of the park's founding, around 1907. Its area respects the
older historical parcelling of the area. The wall with grating ends
approximately at the level of the edge of the yard sections of the
house no. 61 in Linecká street. It continues towards the river in a
form of the older rubble masonry wall.¨
Pavillion:
It was raised during the second phase of the town park construction
between 1924 and 1930. The light wooden construction of historicist
morphology on an octagonal ground plan served as a place of
promenading concerts, gathering and relaxing. This is a light
wooden construction of historicist morphology on an octagonal
ground plan. Eight wooden pillars are linked by a purlin rim
supporting a tent roof of complicated folded shape - a truncated
octagonal pyramid topped with an octagonal cupola with a point. At
present the roof is plated. Originally there was wooden crated
railing between subtle supporting pillars. An under-roof cornice
was decorated by carved boards (conserved only in part, today)
forming a caparison outline. Nowadays it is nearly destroyed and
temporarily secured against further devastation.
 Friedrich Ludwig Jahn's
monument:
Friedrich Ludwig Jahn's
monument:
This is located close to the circuit path along the river,
approximately opposite the Růže hotel. Originally the monument was
accessible from a now-disappeared separate footpath. This is a
simple stone monumet consisting of erected granite free of
stonework. Originally it was fitted with a bronze plaque with a
relief of F.L. Jahn's (1778-1852) head and memorial text in the
northern side. Both the relief and plaque were removed after 1945.
The monument's original appearance is documented on
photographs.
The First World War memorial:
Constructed in 1930. Stone pedestal and stele with names of the
killed soldiers were topped with a sculpture of a soldier. Damaged
first in 1945 (at that time the sculpture of a soldier was removed)
and totally destroyed in the end of eighties during the erection of
a nearby memorial "Victory and Fight Against Fascism". The
remaining overground part of the memorial was transported to the
premise of the municipal services in the end of eighties. The
original monument appearance is documented on photographs.
The "Victory and Fight Against Fascism"
memorial:
A tall stone stele is placed on a low pedestal. Figures expressing
the ideological theme of the monument by its verticality and line
modelling are engraved in a deep relief in simple sandstone block.
The monument is supplemented with technical elements: spot lights,
lamp poles and two flagpoles.
Further information:
Town Park of Český Krumlov - historical development of the
area
Town Park of Český Krumlov - historical development of the garden
design till the beginning of the 20th century
Town Park of Český Krumlov - foundation and further development in
the 20th century



