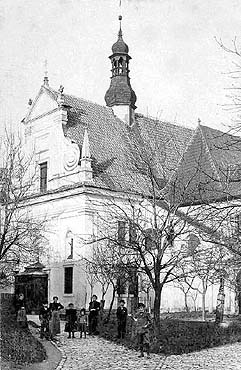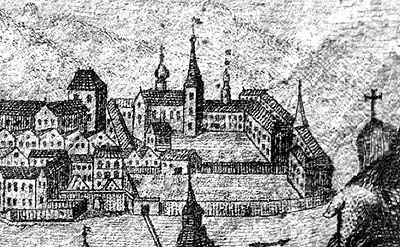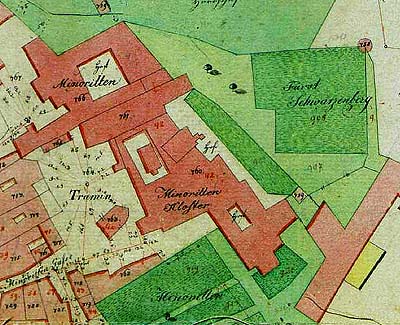Historical development of the gardens of the former Minorite monastery in Český Krumlov
History of the monastery:
- 1348 - the Rožmberks set up (in the year of the great epidemic of the plague in all of Europe) monasteries of Minorites and Clarissian nuns.
- 1420 - the monasteries were damaged by the Hussite storms
- 1583 - the chapel of St. Anne was ordained (at present courtyard Tramín).
- 1782 - the Minorite monastery was brought to an end
- 1786 - the chapel of St. Anne was brought to an end
- 1788 - the former convent gardens rented - flower-beds, hotbeds, and trees mentioned in the rental contract
- 1792 - reparations of the fountain in the garden
- 1800 - the monastery transformed to houses and later to barracks
- 1858 - the chapel of St. Anne ruined.
- 1864 - a school of sisters of St. Karel Boromejský set up in
the monastery. Later, up until 1950, the monastery was occupied by
Minor Brothers (Minorites).
At present, the monastery belongs to the Order of Knights of the Cross with a red star, Prague.
Construction-historical development:
The gardens of the former Minorite monastery in Český Krumlov
represented a type of classical Medieval monastery gardens by their
structure. They included standard types of garden spaces such as
the paradise garden, the orchard, the kitchen garden and the
cemetery. According to the manners of that time, they had an
especially practical character - they were the sources of fruits
and vegetables for the livelihood of the monks, spices and herbs,
and flowers for decoration of the church. In accordance with the
rules of the life as a monk, it was necessary to presuppose the
operational and compositional closeness of the monastery gardens
disposition. The gardens, including the cemetery, were enclosed by
a wall and closed by a gate - they were not just protected, but
also sort of separated from the rest of the world. The Christian
motive of cross repeatedly appeared in the garden, e.g. in the
structure of paths and flower-beds. The wings of the monastery
buildings, opened to the paradise court by the arcades of ambits,
enclosed the square spaces, arranged as the "paradise gardens".
There was a stone water reservoir in the centre of their area, to
which led paths dividing the garden into four recurrent fields.
There were grown herbs and flowers for decoration of the church on
the flower-beds. At the same time, the grown flower carried
symbolic meanings (white lily - purity of Virgin Mary, white rose -
Virgin Mary as the Queen of heaven, red rose - shed blood of Jesus
Christ...).
The cemeteries of the monks were inseparable parts of the monastery. In the case of the former Minorite monastery, the original cemetery was between the chapel of St. Anne and the chapel church (at the present court Tramín). We do not have any more accurate records about the likely arrangement of the area of the former cemetery. The fruit orchard was probably in the part of the garden between the present street Pivovarská ulice and the entrance gate to the monastery area long since. Its sufficient extent, and position to the sites of the world, prove this. Vine plant was also probably grown here, which later led to giving the neighbouring space of the monastery courtyard the name Tramín or Na Tramíně. A big stone water reservoir of a square ground plan was to be found in the centre of the orchard area (proved by the planned script of the conveyance building from the 8th August, 1898, kept in SOA Třeboň, division Český Krumlov).
The situation of the garden arbour to this part of the monastery
area suggests that the orchard had reserved a part, aimed for rest
and pleasure, known as the 'viridárium'.  Interesting views to the
silhouette of the ecclesiastic set of buildings in the present
street Horní ulice and the chateau tower, opened from the area of
the orchard. The orchard with the garden arbour was probably the
most outspokenly shaped part of the Minorite gardens, in which the
formal signs of the garden art style of the 18th century manifested
themselves. The Rococo garden arbour was artistically the most
valuable building. The arbour was built in 1758, the time when the
clerical master-builder Josef Fortini participated in the building
arrangements in the monastery, financed by Josef Adam from
Schwarzenberg. The window and door openings were without any
protection (!) at first, but later in the 18th century they were
closed by window and door shutters. The west walls of the arbour
are without the crown ledge, which indicates that the arbour used
to be connected to the non-existing building - probably wood
vaulted arbour. A certain poverty or rather ascetic way of the
garden equipment (and in a bigger merit presented in the garden
disposition of the neighbouring convent of the Clarissian nuns)
corresponds to that of Franciscan monastic life. It is not
therefore appropriate to compare, for example, the monastery
gardens of Český Krumlov with the gardens of the rich Cistercian
monastery in Zlatá Koruna. The Minorites did not need any special
garden parts, ornamental beds of flowers, or even skittle for their
contemplative way of life (the gold-crown skittle was the model for
the similar one, created in 1746 in the gardens of Český Krumlov!).
In the case of the monasteries of Český Krumlov, we do not find the
rich and formally advanced garden arrangements which could be
compared to the gold-crown Baroque garden (today unfortunately
already ceased garden is nevertheless well evidenced by valuable
iconography sources). The Minorite monastery gardens remained, at
least in spirit, Medieval gardens, though there were some advanced
development elements placed to their disposition. The inputting of
the Baroque arbour to the Minorite garden, probably without the
usual connection of this building to the compositional and
operational relations systém, proves that the new style of the
gardening art was accepted mostly externally.
Interesting views to the
silhouette of the ecclesiastic set of buildings in the present
street Horní ulice and the chateau tower, opened from the area of
the orchard. The orchard with the garden arbour was probably the
most outspokenly shaped part of the Minorite gardens, in which the
formal signs of the garden art style of the 18th century manifested
themselves. The Rococo garden arbour was artistically the most
valuable building. The arbour was built in 1758, the time when the
clerical master-builder Josef Fortini participated in the building
arrangements in the monastery, financed by Josef Adam from
Schwarzenberg. The window and door openings were without any
protection (!) at first, but later in the 18th century they were
closed by window and door shutters. The west walls of the arbour
are without the crown ledge, which indicates that the arbour used
to be connected to the non-existing building - probably wood
vaulted arbour. A certain poverty or rather ascetic way of the
garden equipment (and in a bigger merit presented in the garden
disposition of the neighbouring convent of the Clarissian nuns)
corresponds to that of Franciscan monastic life. It is not
therefore appropriate to compare, for example, the monastery
gardens of Český Krumlov with the gardens of the rich Cistercian
monastery in Zlatá Koruna. The Minorites did not need any special
garden parts, ornamental beds of flowers, or even skittle for their
contemplative way of life (the gold-crown skittle was the model for
the similar one, created in 1746 in the gardens of Český Krumlov!).
In the case of the monasteries of Český Krumlov, we do not find the
rich and formally advanced garden arrangements which could be
compared to the gold-crown Baroque garden (today unfortunately
already ceased garden is nevertheless well evidenced by valuable
iconography sources). The Minorite monastery gardens remained, at
least in spirit, Medieval gardens, though there were some advanced
development elements placed to their disposition. The inputting of
the Baroque arbour to the Minorite garden, probably without the
usual connection of this building to the compositional and
operational relations systém, proves that the new style of the
gardening art was accepted mostly externally.
The artistic development of the monastery gardens of the Minorite monastery in Český Krumlov was ended by its closing in 1782. The gardens, after the end of their original function, obtained mostly a useable character. The orchard was parcelled out to three renters. The area plan of the monastery from the time about the year 1900 shows the rectangular chessboard spread of the orchard to the more or less equal oblong areas. The shape of the courtyard Tramín from the time of World War I. is shown by the period pictures of picking up the military hospital patients. A big wooden cross with the sculpture of the Crucified was fastened on the wall of the convent of the Clarissian nuns with the front of the church of Boží Tělo. The cross was framed on each side by pillar thuyas. The area of the former cemetery was planted by fruit trees at the time. The picture show the courtyard with the plants of fruit trees. The whole space of the courtyard is densely planted by apple-trees, plum-trees and other fruit trees. From the same time origins the lime-tree (Tilia cordata) by the entrance gate on the courtyard and the two old horse chestnuts (Aesculus hippocastanum). Between the 20s and 30s of this century most of the fruit wooden species was cut out and substituted by planting decorative trees. The use of so called mourning wooden species (with overhanging frock) is characteristic - elm-trees (Ulmus glabra 'Pendula') and ash-tree (Fraxinus excelsior 'Pendula'), evoking the original function of the area as a cemetery. Sometimes between the 30s and 40s, the pyramidal poplar, rowan-tree, willows (Salix alba 'Tristis') were planted into the garden arrangement. The individual fruit trees (the walnut-tree in front of the church, apple trees, and so on) were kept on the courtyard till not long ago.
Significant architectonic details:
- the Baroque entrance gate on the courtyard Tramín
- the Rococo garden arbour in the former orchard
- the large stone water reservoir in the former paradise garden of the convent of bequines
- the 'lourdská jedkyňka' "Lourdes Cavern" in the former kitchen garden
Further information:
The
Minorite monastery in the town Český Krumlov



