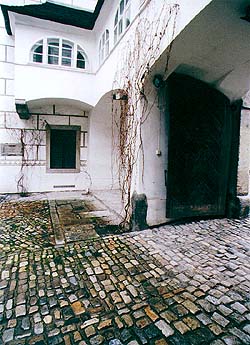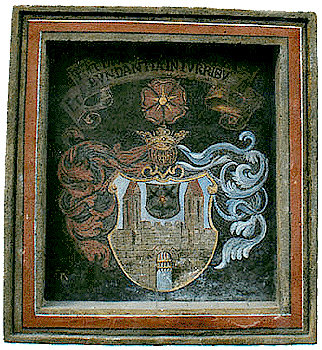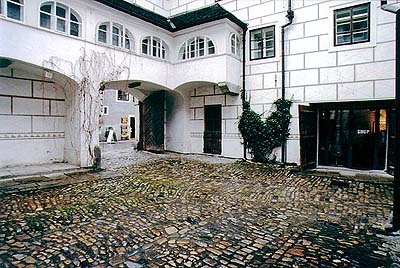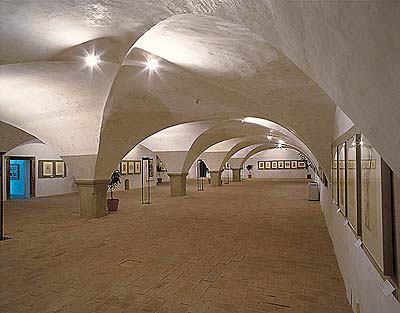Široká No.70, No. 71
 Location:
Location:
Široká No. 70, No. 71
Description of the Building:
An extensive U - shaped complex of buildings with a yard abutting
onto the street and a rear elevation which abuts on the former town
wall. The street and yard facades are covered with letter type
sgraffitos. In the street facade, somewhere in the middle, in the
axe is situated a high boss portal of a carriageway leading into
the courtyard. The high saddle roofs covered with shingle have set
dormers covered with sgraffito decorations dated 1608. A Classical
gallery is set above the wall, closing the courtyard towards the
street. The opposite wing with a passage to the back part of the
land parcel is partly covered with a Rennaissance staircase. On the
right next to the passage and on the first floor of the back wing
are situated extensive two-aisle halls vaulted with cross vaults
with central columns. The interior construction of the second floor
is wooden. The front right wing is all vaulted with barrel vaults
with sectors on the ground and first floors. The second floor and
the first and second floors of the left wing have all flat
ceilings. The back elevation of the left wing is probably a former
remnant of the original town wall. All the buildings in the complex
have original Rennaissance collar beam roof truss with purlins,
supported in the axis of the truss, containing wind bracing on the
roof level and lay saddles.
Architectural and Historical Development:
The brewery buildings originated on the site of four medieval
houses (one of them is the present no. 70). The Rennaissance
building was built by a bricklayer Hans Haas in the years 1606 -
1608, according to the plans of Domenico
Benedetto Cometta z Eckthurnu. The house no. 70 obtained its
present appearance in the 1870s when it was linked with the
neighbouring brewery and rebuilt into a brewery cold storage (see
History
of Brewing in Český Krumlov). The building underwent a radical
reconstruction in the 1870s as did the other buildings of the
brewery. Several additional buildings were built in the moat area
at the back. Since 1993, the building has been undergoing a gradual
reconstruction.
Significant Architectural Features:
The courtyard of the house has been preserved in its nearly
original Rennaissance form. On the ground and upper floors there
are two extensive halls with cross vaults and central stone
columns.
History of the House Residents:
The house no. 70 belonged at the beginning of the 16th century to a
tailor Michal, who lived there to the end of the 1530s. In the
1540s, 50s, and 60s, it was owned by a carpenter Kryštof Raner.
After his death his widow Ludmila sold the house to a town scribe
Kryštof Kulička in 1567. The scribe Kryštof died in 1574 and his
mother sold the house to an organ-builder Michal. From 1594 the
house was the property of the family of a cooper Jakub Kaiser, who
sometimes used a Czech version of his surname - Císař. In the years
1644 - 1658 it was owned by a tawer Kryštof Fink, who was followed
by a councillor Alois Florián Hirnig. In 1679 a
 town maltster Vojtěch
Warta or Bárta moved there. A Latrán teacher František Lederer
lived in the house from 1688. In the years 1711 - 1768 wheelwrights
Antonín and Jan Schwabl settled in the house. From 1774 a baker
Antonín Pascher lived there. In 1790 a draper Ignát Kieswetter
moved into the house and his family owned it until the 1840s. In
the 1870s, the house became a part of the town brewery.
town maltster Vojtěch
Warta or Bárta moved there. A Latrán teacher František Lederer
lived in the house from 1688. In the years 1711 - 1768 wheelwrights
Antonín and Jan Schwabl settled in the house. From 1774 a baker
Antonín Pascher lived there. In 1790 a draper Ignát Kieswetter
moved into the house and his family owned it until the 1840s. In
the 1870s, the house became a part of the town brewery.
The house no. 71: On the site of the former municipal brewery there used to be three houses with their own history; the house neighbouring with house no. 70 belonged mainly to families who ran a maltster´s trade. The last owner was Jiří Rožďalovský, nicknamed Dermagen. In 1584 the house was bought by the Krumlov town council because the former malting house, neighbouring with the house no. 71, was to be enlarged. The last owner of the middle house was a maltster Wolfgang Houska, who sold it in 1523 to the Krumlov town council to establish the town malting house. The third house, neighbouring with the present house no. 72, was bought by the town council after the death of its last owner Adam Part in 1606 to establish a new town brewery. Brewery has been working till the WWII. After WWII it was abolished and buildings were used mostly as storages.
Present Use:
In present time is owner of this large complex of former brewery
buildings "Foundation Egon Schiele". Working here ensures public
benefit organisation Egon
Schiele Art Centrum offering on area of 3000 m2 year-long
classical exhibitions of 20th Century as well as modern art
(Egon
Schiele, Gustav Klimt, Oskar Kokoschka, Andy Warhol, Jiří
Kolář, František Skála, Ivan Kafka ...) and managing ateliers and
suites for present artists and writers, pursuing own museum cafe
and museum shop. Souvenier shop - folk art




