Radniční No. 26
Location:Description of the Building:
A two-storey house with a flat facade, articulated only with
plaster corner boss. The house has a saddle roof.
Architectural and Historical Development:
The house is of medieval origin. At the end of the Middle Ages it
formed a part of the town hall with its front facing the square.
The first important reconstruction was carried out in the mid 17th
century, when the house was separated. The court wing with the
ballustrade is probably of medieval origin. Further reconstructions
of the interiors were done during Classicism. In the post-war
period the pit was reduced by breaking a passage through. Another
significant reconstruction was carried out in 1996.
Development of facade:
In the Middle Ages period the street facade (part of economic
town-hall wing) had not probably been decoratively articulated. The
building gained its present form in the second half of the 17th
century, as a separate citizens´ house. The plastic rustic-work at
different length linked to the ashler shape on the ground-floor.
Three sequential coats of paint appeared: white-and-grey-coloured,
white-and-purple-coloured, white-and-grey-coloured. In the
Classicism period the restoration of the ground-floor was done and
a new illusion scheme of the band rustic-work was used: a
green-and-white-coloured scheme. In the half of 19th century the
facade was adapted. A new entry portal was fixed and a middle
window at the 1st floor level was broken. Then the facade was
repeatedly covered in a green-coloured coat of paint (altogether
6x). In the second half of 20th century the passage for pedestrians
was newly designed at the right corner. Compact historical layers
were left during the careful plaster restoration in 1998.
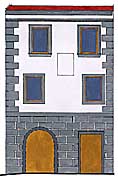 | 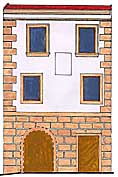 | 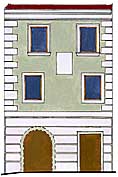 | 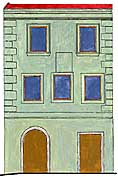 |
Significant Architectural Features:
- the facade from the early-Baroque period with still visible colourful renovations; a mural between the windows on the first and second floors, today only in fragments
- a late-Gothic portal with skived edges on the ground floor
- Baroque and Classical decorations of the first floor interior, today destroyed as a result of reconstruction work
- partly preserved curbed walls in a hall on the second floor, today plastered
- a remarkable roof truss of minimum Rennaissance origin
- a partly preserved wooden box gutter in the abutment with the neighbouring house No. 28
- the ballustrade of a court extension; there is a remarkable
late-medieval portal with crossed profiles on its ground
floor
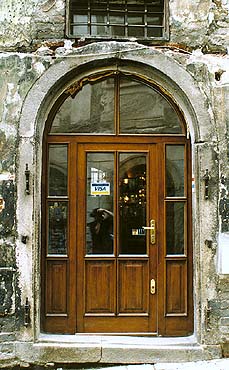 | 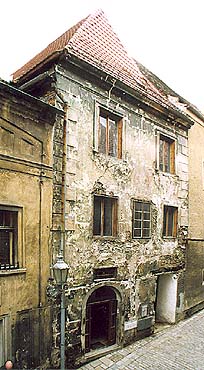 |
History of the House Residents:
The land parcel was originally a part of a corner building in the
square, which became the Town Hall in 1518 (Náměstí
No. 1). In the Middle Ages there probably used to be a
courtyard which permitted passage through the carriageway from
Radniční street. In 1646 the house was separated and sold to a
shoemaker Baltazar Knoll for only 100 three scores of Meissen
groschen. After the reconstruction of the building into an
inhabitable house the price increased to 950 three scores of
Meissen groschen in 1658, when the reconstruction was finished by
the following owner, a Krumlov municipal bricklayer Antonio Bossi,
who owned it to 1652. From 1687 a glassmaker and councillor Jan
Holtzl lived there. In the second half of the 18th century several
owners lived there, like a paper maker Jan Jiří Brunner, a
goldsmith Karel Skřemenec and a furrier Dominik Rodl who owned the
house unitl 1785. In 1823 it was bought by a shopkeeper Josef
Rothbauer, whose family handed the house down into the 20th
century.
Present Use:
Restaurant and pension Plzeňský dvůr

