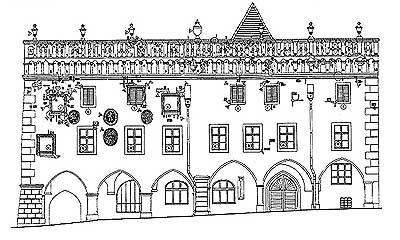Náměstí Svornosti No. 1
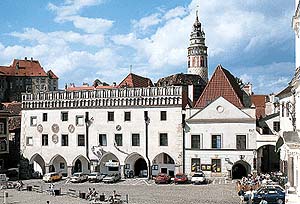 Location:
Location:
Náměstí Svornosti No. 1
Description of the Building:
This one-story, Renaissance building that sits on the corner of the
town square Svornosti is topped with four saddle roofs that each
have a pitch that runs perpendicular to the front facade. In the
front of the building, on the ground floor, there is an arcade
which is marked by six pointed arches that are supported by
rectangular pillars with beveled edges. The arcade is constructed
with cross-vaults. On the far right side wall of the arcade there
is a ceramic map of Český Krumlov. The main facade of the building
is topped off with a high, parapetted attic wall which is marked by
two bands of small, engaged columns. Glazed Rococo vases rest on
this parapet. In the upper left corner of the facade, just below
the parapet, there is a small bell. On the left half of the facade
there are Renaissance window jambs which have been encased in the
wall, on the right a Gothic window jamb, and in the middle there
are four stucco emblems. The entranceway to the interior of the
building is marked by a Gothic, pointed arched portal. The symbol
of the Rosemberg family, the five-petalled rose, is painted in the
space above this portal. To the left of the portal, there is a
fragment of a Gothic window with circular tracery. The entrance
hall with rounded and ridged vaults contains fragments of two
Gothic portals with cross-hatched design work. In the hall on the
first floor there is a modern-day joisted ceiling which is
supported on its edges by brackets. The vaulted cellars which date
from the Middle Ages, lie under the majority of the building and
are predominantly constructed of stone.
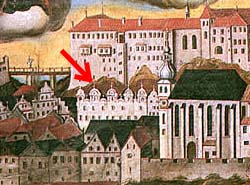
|

|
Architectural and Historical Development:
According to the ground plans of the city that were drawn in the
14th century, construction on this plot of land first took place
around the year 1300. The ground floor front arcade was added to
the building at the decline of the Gothic period. In the second
half of the 16th century, the two (or perhaps even three) separate
Gothic buildings (the original town hall and a burgher´s home) that
stood next to each other on this plot were joined together. The
interiors of the buildings were connected and the Renaissance
parapet was added to exterior front facade to give building a more
unified appearance. A courtyard area and was added during this
Renaissance renovation project, as well as the groin vaults in the
main entrance hall (before the year 1564). In 1796, the parapetted
attic wall was remodelled to its present-day Classical style and
further alterations were made in the 19th century, when this
parapetted wall was shortened slightly. During an extensive
reconstruction project that took place in 1924, the arcade that had
been formerly enclosed was opened up and the emblems on the front
facade were revealed. From 1938 - 40 the courtyard section with
meat stalls was demolished and the present - day interior was
executed.
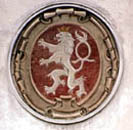
|
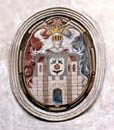
|
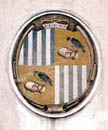
|
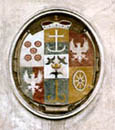
|
Development of facade of left town hall wing:
In the Middle Ages it used to be two separate citizen´s houses with
the rough plaster adaptation. A grey-coloured band framed the stone
jambs in the corner building in the Gothic-Renaissance period. One
of the two possible gables was preserved.
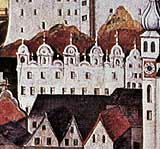
|
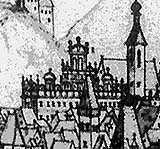
|
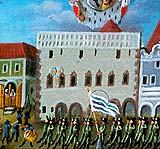
|
In the late Renaissance period, after 1598, both buildings were put
in one, and the unified facade was decorated with the pyramid-shape
rustic-work finished by the attic gable and gable extensions. The
attic gable was decorated with the illusion painting. The covered
walk with six arcades articulated the ground floor. In the Baroque
period the graffito decoration was covered with a new plaster in a
white-and-brown-coloured scheme.
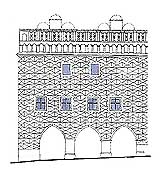
|
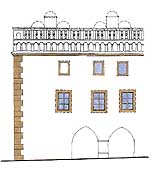
|
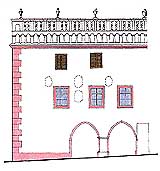
|
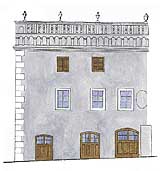
|
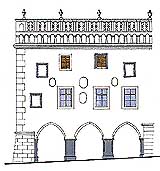
|
In the Classicism period, in 1796 as a result of the windowstorm,
the attic gable was decorated with terracotta vases. The facade was
articulated with a white-and-red-coloured scheme, as it can be seen
in the icongraphy of that period. In the second half of 19th
century three arcades were walled up with the use of white-coloured
and later grey-coloured paint.
In 1924 there was the restoration of the covered walk, with the presentation of stone jambs in the Gothic-Renaissance style, as well as the graffito decoration. In 1966 the extensive facade restoration was done including the restoration of coats of arms and graffito decoration covering up. In 1996 the restoration work had to be done again because the lime-cement plaster from the previous restoration was unfit. The white-coloured paint on the bases of the lime technology was applied.
Significant Architectural
Features:
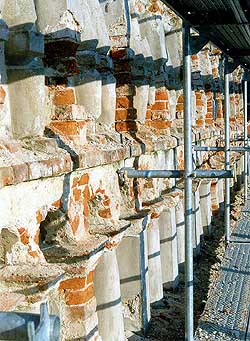
- Symbols and emblems on the front facade: symbol of the town of Český Krumlov, Bohemia, on the left is the emblem of the Eggenberg family, on the right the symbol of the Schwarzenberg family, remodellingwork circa 1800, restored in 1986
- Groin vaults in the entrance hall
- Fragments of the Gothic window jambs and portals
History of the House Residents:
The original Gothic structure from the 14th century was joined with
the adjacent structures to make one large structure in the second
half of the 16th century (circa 1597). The building was second
oldest town hall of Český Krumlov (no. 24 and no. 26) and the
residence of the wealthy Čert family (no. 1). This apparently
belonged to the honorable abbot of the monastery
of Zlatá Koruna, Teodorik, who erected the building in the year
1309. The building remained in the hands of the Zlatá Koruna clergy
until the year 1424. In the second half of the 15th century, the
ownership of the building was taken over by Ulrich von
Rosenberg, who then sold or gave this building to the Metlín
family of yeomen from Metlín. One of the members of this family,
Peter Pryms, bequeathed this building to an unmarried woman Voršila
Mikuláš after the death of his own wife. This decision however,
evoked indignation in the neighbors and the town officials, who
considered Voršila a wretched woman, and Petr Pryms evidently even
scrooged his own children out of their inheritance for her sake.
Voršila apparently didn´t fight too hard for her ownership rights
of the building, and from 1582 the building belonged to a wealthy
Austrian businessman, Ondrej Certa-Teufla, who was a member of the
town council. The town council bought the building in the year 1597
with the intention of making it their new town hall. From the year
1600, it is documented that the new town hall served as the sight
for many aristocratic weddings, including that of Jan Zrinský of
Seryn with Mary Magdelena of Kolowraty, during which 30 horses
were stabled inside the town hall. The mayor and even the town
officials originally worked out of their homes. Only in 1752 did
the official Stejskal set up an office in the town hall, and in
1791 the mayor moved into the building. In 1805 the town hall was
supposed to undergo a general reconstruction, in which an arcade
and tower were to be added, and the register with archives were to
be moved to the ground floor, so that they could be more easily
protected in case of a fire. The project wasn\'t realized due to
lack of finances. Many valuable items were stored at the town hall,
for example golden keys to the city gates, which were given over to
the nobility when they visited the town, plus the town seal and
silver dishes used during feasts honoring the renewal of the town
council and for other festive occasions.
Present Use:
Český
Krumlov Municipal Authority, Municipal police, Newsagent,
Museum of
Torture
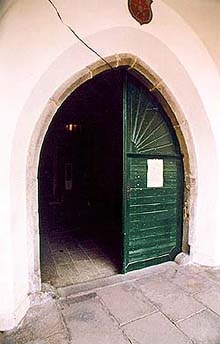
|
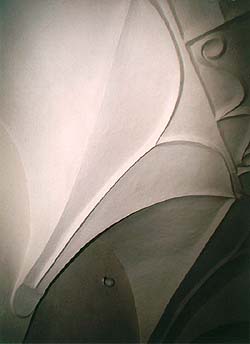
|


