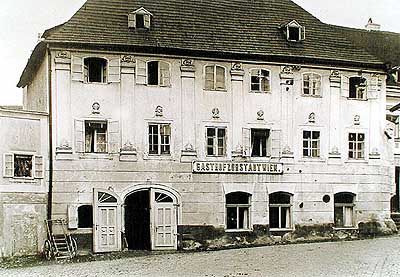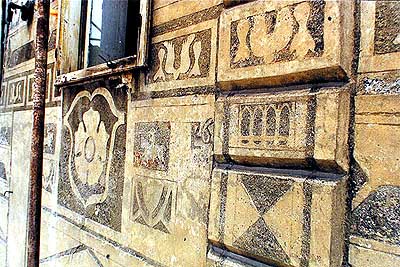Latrán No. 77, Hotel "U města Vídně"
Location :
Latrán No. 77, Hotel "U města Vídně"
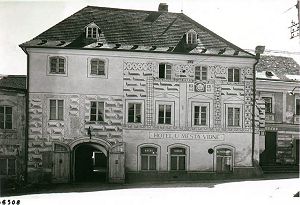
|
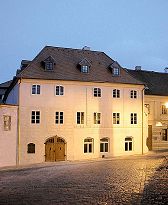
|
Description of the
Building:
The house "U města Vídně" (tr: at the city of Vienna) is a large
complex of buildings. The main building has a facade with
letter-shaped sgraffito, stucco decorations around the windows,
ornamental bands with flowers and rough-hewn plastics. There is a
five-petalled rose above one of the windows on the second floor and
the year 1561 and letters "WH" above another. The left side,
separated by a vertical line, has a different style of sgraffito.
There is also a carriage-way. The right short front has an oriel
supported by a cantilever and a column. On the right side of the
courtyard, there is a one story modern house and a four story
modern house in the back.
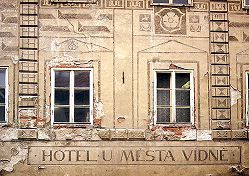
|
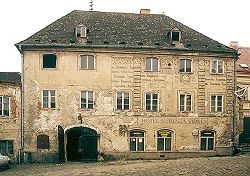
|
Architectural and Historical
Development:
This is a medieval house. The plot is located in the vicinity of
the original Latrán gate (see History
of gates and fortification of Český Krumlov). The cellars and
the first floor of the main building are Gothic. Renaissance
reconstruction took place around 1561, as evidenced by the year
with "WH" on the facade. New vaulting was constructed on the first
floor and the second floor newly built with carved ceilings that
might have been painted. The third story was probably an attic
during Renaissance. In 1799, the house and the front underwent a
Classicist reconstruction following a fire. The second story was
reconstructed into today\'s condition in 1873. Other modifications
took place in 1883 and 1893. Between 1929 and 1931, the older wing
was replaced by a four story building of the hotel with a wing for
the kitchen. New truss and attic were added in 1934. In 1939,
painter Adolf Jobst from Český Krumlov renovated the sgraffito.
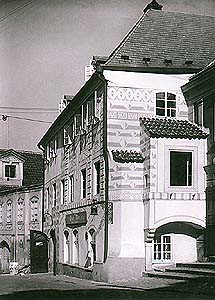
|
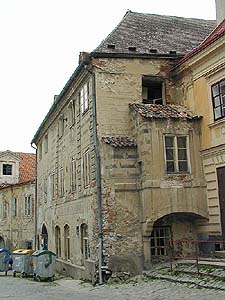
|
Development of
facade:
On the basis of the rough-smoothen plaster discoveries, we can
assume that the building reached the first-floor level in the
Middle Ages. In the Renaissance period an attic gable floor was
built, a part of the facade was newly walled and articulated with
pilasters and a cordon ledge. The left part was decorated with the
hipped-pyramid-shaped graffito fields and perhaps due to the same
height and linking up the graffito design it created one unit with
neighbouring house No.
78.
Window holes at levels were pointed up by the plant decorative frame and the space among them was filled by the graffito decorative vase with flowers. The right part of the facade was more decorative with a large number of ornaments including the year of the Renaissance facade origin, 1561, and probably finished by the attic gable. The rustic-work pilasters may have been finished by the capitals and linked up by the head ledge.
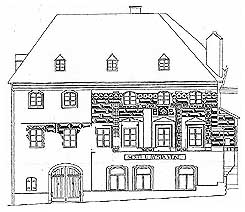
|
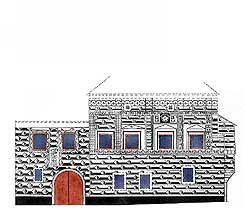
|
|
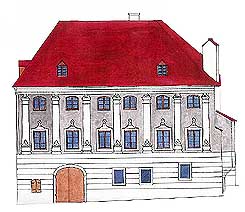
|
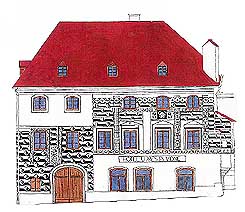
|
The rustic-work cordon ledge used as the base of plastic pilasters
was originally appr. 30 cm higher than the present state is. In the
early Baroque period the facade was articulated with a
white-and-grey-coloured scheme, without any other plaster
restoration. The facade was articulated with a high pilasterdesign,
with the use of the Renaissance pilasters, and finished by the
current head ledge, the parterre was articulated with the
rectangular-shaped ornaments or band rustic work.In the Classicism
period , after the fire in 1798, only some smaller adaptations were
done there. In the pre-war period all-surface coatsof paint were
applied (ochre and grey paint), and in 1939 some particular plaster
restorations with the presentation of the Renaissnace facade.
The complete restoration work was done in 2001, 2002. Although they pointed out the facade exception with the unique collection of the original graffito abstract fields, the original technology was not used. The scraped graffito field surfaces were covered with the silicate ochre-coloured paint, so the basic art design based on the contrast of the white-coloured smooth surface and scraped surface is not almost applied.
Significant Architectural Features:
This is one of the most important landmarks of Renaissance burger
architecture in Český Krumlov. Besides the above mentioned cellars
and Renaissance facade, also remarkable is the complicated interior
layout of the second floor. Artistically, the most valuable is the
room in the left part with a plain ceiling, oriel with rich lierne
vault and groins and around windows in the front with segmental
uneven arcades standing on hemicycle and half-hemicycle columns.
The adjacent space next to the street has cross vault with groins.
The room on the left side of the layout has segmental uneven
arcades near the walls perpendicular to the facade and also a
richly profiled stucco span on the ceiling.
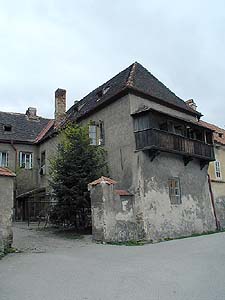
|
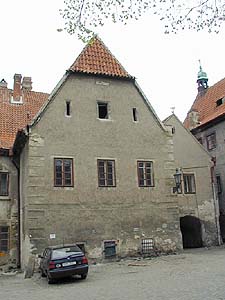
|
History of the House
Residents:
The first written record about this house is from 1565 when it was
owned by Hans Masserhansl. His son baker Hans lived here until the
first decade of the seventeenth century. The property was worth 430
three scores of Meissen groschen in 1611. The baker family Porth
owned the house from 1655 to 1778. A bread shop used to be here at
that time. There was a fire in 1798 but the house continued to be
used as a bakery after the fire. In 1870, Tomáš Soukup requested
permission to carry out a reconstruction of the house "U města
Vídně" so it would be "more efficient as an inn". In 1929, Jiří
Kerschbaum purchased three stand-alone wings of the neighboring
Claretian convent. The hotel building was erected between 1929 and
1931.
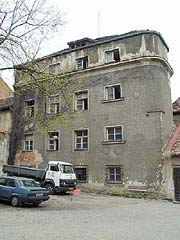
|
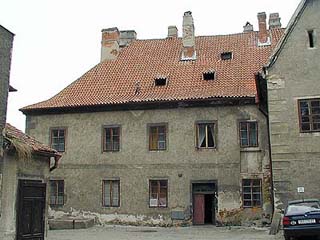
|
Present Use:
Hotel
Vienna


