Latrán No. 104, Budějovická brána (Budweiser Gate)
 Location:
Location:
Latrán No. 104, Budějovická brána (Budweiser Gate)
Description of the Building:
City gate (see History
of gates and fortification of Český Krumlov) situated on a rock
above Polečnice
and enclosed by adjoining residential houses. The northern face
(facing out of the city) creates an illusion of a massive
fortification. The facade is divided into three fields by pilasters
with Doric caps and shanks with quoins. The wider central field
contains a large portal made of vault-stones that delineate sunken
space for the draw-bridge. The openings with wooden pulleys still
exist. The modern city escutcheon is located above the portal. The
narrower side fields framed by corner quoins have two carrels
vaulted by a semidome, and at the higher level a chiaroscuro
painting of a conch. A modern passage goes through the western
ground floor carrel. The pilasters hold a Doric entablature
articulated with triglyphs and adjoining is a massive rounded
indented frieze. Behind it, the mass of the tower with pentagonal
floor plan is visible. In the northern direction there is an edge
with illusory quoins, sgraffito rustic on the sides and illusory
corner quoins. The southern face is, on the contrary, a simple
slender tower with a decorative painting of an illusion of facade.
The only plastic elements are the large springing stones of the
gateway and label lining of the four windows that are located in
two axes. On the right side of the gateway is a rectangular opening
that used to be a modern passage-way. The space above the gateway
has an illusory rustic with a different type of corner quoins.
There is a rich threaded ornament around the windows and a
sun-clock dial between them. 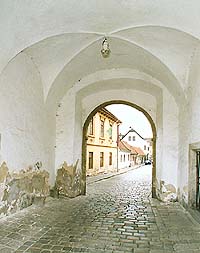 The pyramid roof has a
massive filler joist and is covered with Spanish tiles. The gateway
has a barrel vaulting with a pair of lunette caps on the edges.
Both modern passages have a plain ceiling. On the second floor is a
living room with a plain ceiling, black kitchen and a space with a
stairway leading to the third floor. There is only one room on the
third floor, and it has a simple wooden joist ceiling with a lintel
decking. The truss is hewed, it has a resting saddle and it was
probably constructed during Renaissance (Baroque at the
latest).
The pyramid roof has a
massive filler joist and is covered with Spanish tiles. The gateway
has a barrel vaulting with a pair of lunette caps on the edges.
Both modern passages have a plain ceiling. On the second floor is a
living room with a plain ceiling, black kitchen and a space with a
stairway leading to the third floor. There is only one room on the
third floor, and it has a simple wooden joist ceiling with a lintel
decking. The truss is hewed, it has a resting saddle and it was
probably constructed during Renaissance (Baroque at the
latest).
Architectural and Historical Development:
The Budějovická gate was commissioned by Petr Wok von
Rosenberg and built between 1598 and 1602 as the newest of the
nine city gates. Benedetto
Domenico Cometta z Eckthurnu was the architect. The blueprint
for the northern face was a illustration from a book by an Italian
architect Sebastian Serlio. The interior of the gate was adapted
into residential quarters probably during Classicism. In 1934, a
passage-way for pedestrians had been added in connection with
expansion of the bridge. It replaced a blind carrel in the eastern
face of the gate as well as a stairway leading to the second floor,
which had to be built again in Latrán
No. 105. In 1938, the tower was damaged as the result of a
local Czech-German armed conflict and repaired in 1940. A
pedestrian passage-way was also added in the western face in the
1960s in connection with the construction of a beltway and a new
bridge in Špičák. In 1965, the building was statically secured and
the southern face paintings were restored a year later. The bridge
was repaired in 1966, and the extension on the eastern side was
removed and the pedestrian passage-way in the gate immured. The
carcass of the building underwent renovation a year earlier, plus
the Baroque plaster layer on the northern face was uncovered, and
paintings and parts of the original colored facades were restored.
Investigation has proved that paintings exist also in the
gateway.
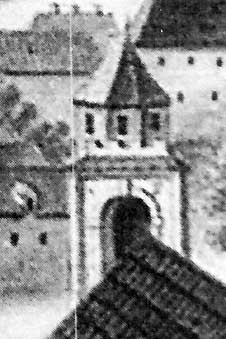
|
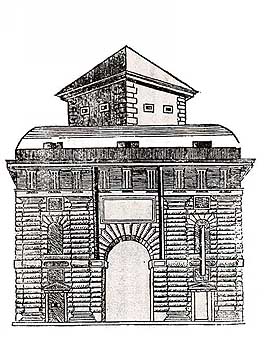
|
Development of facade:
The present gate was built at the turn of 16th and 17th century. It
is a two-storey building finished by a chisel-shaped roof. The
north facade: two pairs of the rustic-work pilasters finished by
the battlement. The vaulted over niches at two levels filled the
space among the pilasters. The wall parts were pulled over by a
thin rough-smoothen plaster layer and covered with the red-coloured
paint.The head ledge was decorated. The painted scheme of the
red-coloured rustic-work with decorative window holes framing and
sun dial decorated the south facade.The graffito rectangular-shaped
design was applied onto the west and east facade. In the Baroque
period the north facade was newly plastered with the use of the
plastic plaster with a prick surface ochre-coloured paint. The
pilasters joints were pointed up by a grey-coloured line.
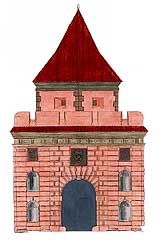
|
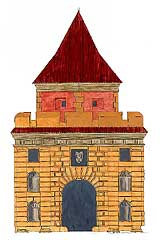
|
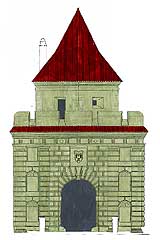
|
They used the red-coloured paint onto the upper part of the facade
on the basis of the finding situation. In the Classicism period the
gate with the drawbridge were not used for fortification purposes
any more, and the tower was adapted as the floor space. All facades
were covered with a green-coloured coat of paint, and probably at
the turn of 19th and 20th century the grey-coloured paint was used.
In 1934 the bridge was widen and the entrance was broken. In 1938
the artillery garnet damaged the gate roof and the tank broke open
three stone ashlars of the south facade while getting through the
gate. In 1960s the tower was being restored and some paintings on
the south facade were uncovered. The north facade was newly
plastered without the use of paint. Unfortunately, new plaster
layers with the use of too much cement damaged large surfaces. The
complete restoration work of the gate, in 1994-1995, partly
corrected the wrong steps of technology done on the north facade in
1960s. The Baroque phase was presented on the basis of the finding
situation.
Significant Architectural Features:
- Both main faces including all architectonic elements and paintings
- Gateway vaulting
- Intact black kitchen on the second floor
- Wooden ceiling on the third floor
- Truss
- Paintings in the gateway that have not yet been closely investigated.

|
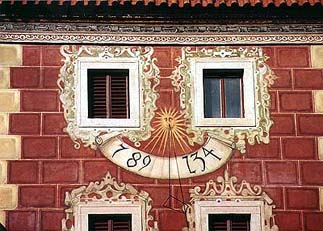
|
History of the House Residents:
The living quarters of the city constable used to be here.
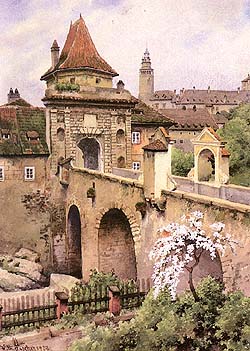 Stories And Other
Interesting Information:
Stories And Other
Interesting Information:
This is one of the most important Renaissance landmarks in town and
the only remaining gate. Remarkable is the "double- face" concept
of the entirely different sides facing the interior and exterior of
the city. Remarkable is also the carcass of the building with
several decoration techniques - colored plaster quoins on the brick
carcass of the northern face, red sgraffito rustic combined with
illusory corner quoins on the tower and the same corner quoins
combined with red painted rustic on the southern face, complemented
with illusory architectonic decor. The reconstruction work of the
1940s and 1960s destroyed many elements of the elaborate
architectonic concept, and the renovation that took place during
the 1990s also did not respect all the important facts.

