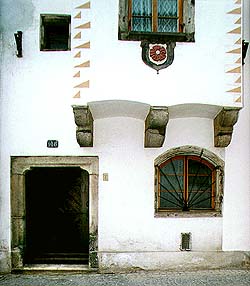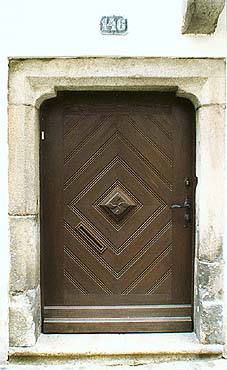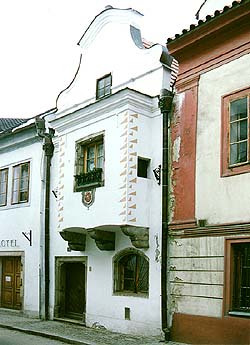Horní No. 146
Description of the Building:
This one story structure was built on a deep and narrow plot on the
sloping terrain of Horni Street. Protruding from the front facade,
at the level of the first floor, there is a bay which rests on
three stone corbels. The window ledge of the bay is decorated with
a relief of the Rosemberg five-petalled rose. In the upper part of
the main facade, which was created in a Classical style, there is a
scrolled gable wall with molded cornices that conceals the pitched
roof. The main facade has got well-preserved, original stone window
jambs. On the ground floor there is a Gothic, pointed arched
portal. In the interior of the building there is a barrel vaulted
hall which has been sub-divided by a separating wall. The center of
the building there are three tracts with barrel vaults and Gothic
pointed arches in the central wall. The disposition of the ground
floor, including the vaulting, is the same on the first floor. The
vaulted cellars are constructed of stone or brick and can be
entered into through Gothic portals.
 Architectural and
Historical Development:
Architectural and
Historical Development:
The original building can be dated to the Gothic period.
Particularly well-preserved from this period are various vaults and
portals, windows and, above all, the layout of the structure. The
back section of the building that contains flat ceilings originates
from the Renaissance period. This section was annexed onto to the
original Gothic base structure. Also added to the building at this
time were rooms for a scullery and a baker\'s oven. Further
alterations to the building took place in the late Baroque and
Classical eras. Adaptations that were made in the second half of
the 19th century include the addition of a new facade with
parapetted gable, and separating walls that divided up the interior
spatial layout. In the year 1932, the building was adapted to be
used as a bakery. The bakers oven was rebuilt and the window along
the street was remodelled so that it could be used as a display for
goods that were baked there. In 1936 an annex was added on to the
courtyard for a laundry business. The most recent construction
project took place in the 1990s.
Significant Architectural Features:
- Gothic entrance portal
- Bay with relief of the Rosemberg five-petalled rose
- Stone window jambs in the main facade
 History of the House
Residents:
History of the House
Residents:
At the turn of the 15th century, a man named Jiri, also known as
Senrajtr, lived in this building. It is suggested that he was a
travelling clerk for the Rosembergs. After him, the building was
acquired by a baker named Zigmund Sichpek in 1515. The next owner
was another baker, named Mates, who lived here with his wife from
1546-1572. The building then changes hands from bakers´ to
butchers´ when butcher Lopatka and his wife Anicka and four
children moved into the building where they stayed until 1597.
After Lopatka´s death, his widow remarried another butcher Zigmund
Strassburg, to whom the building belonged until the year 1638, when
it was sold to Jan Payerhueber. In 1654, Payerhueber´s widow Klara
was remarried and her new husband, butcher Adam Pentz, owner of the
building next door (no. 145), owned this building for a short time.
When he sold building no. 146 that same year, he kept for himself
the courtyard, the brewery, and the stables, which he had adjoined
to his other property building no. 145. The new owner of no. 146
was brewer Matyas Landsknecht, who left the building to Eva
Landsknechttova in 1661. From 1666-1711, the building belonged to
the Eggenberg chief hunter Vit Tichack who was succeeded as owner
by court gardener Tomas Gerler. Subsequent owners of the building
in the 18th century include, town miller Josef Miller (from 1719),
butcher Adam Stifter (from 1730), brewer for the prelate Gabriel
Michal (from 1743) butcher Jan Barta (from 1748), another butcher
Adalbert Pranghoffer (from 1761) and from 1761, three generations
of bakers in the Mayer family owned the building until 1837.
Present Use:
Residential Apartments


