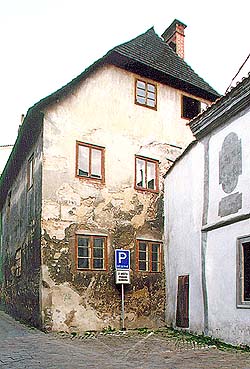Soukenická No. 44
Description of the Building:
A one-storey corner house facing Soukenická street. The facade is
finished by a volute gable. There is a saddle roof with a spherical
hip of the back gable. The disposition of the ground floor:
originally an entrance hall with a passage way to the yard, a
scullery (a kitchen without windows) and a chambre. The first floor
is a laternal aisle consisting of three parts.
Architectural and Historical Development:
The parcel was a part of the neighbouring house Soukenická
No. 43 in the Middle Ages, and the cellars probably originate
from that period. A significant reconstruction was carried out in
the Rennaissance period, affecting the entrance hall with the
staircase, the upper chamber and probably other sections. At the
end of the 18th century the roof truss and the classic gables were
built, in some interiors division walls were made.
Development of facade:
Only fragments of the medieval plaster appeared on the north
facade. In the Renaissance period two phases of development were
discovered. The hipped-pyramid shape grafitto rustic-work linked to
building No.43
was found in the first phase. During the second phase a citizens´
house was already separated and its plaster layer was articulated
with the one-layer grafitto ashlar and grey-coloured joints. It is
unusual, but the grafitto scheme is missing on the ground-floor.
The decorative frieze of the sea wave below the massive head ledge
finished the main street facade facing Soukenická Street.
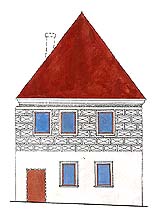
|
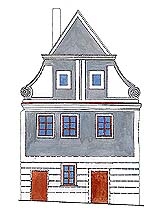
|
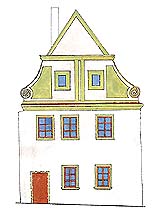
|
The gable with a triangle-shape extension and volutes all over the sides was built in the Baroque period. At that time and during the early Classicism period the facade was articulated with a grey-and-white-coloured scheme. In 19th century and the first half of 20th century after particular adaptations of the east facade, it was repaetedly covered in green-cloloured coats of paint, the last coloured scheme is light grey-and-green. The building had not been kept in good repair for a long time. Due to it some older plaster layers had been damaged. It is one example of the facade in a town of Český Krumlov, where only the lime coats of paint have been used since the Renaissance period, apart from some corections.
Significant Architectural Features: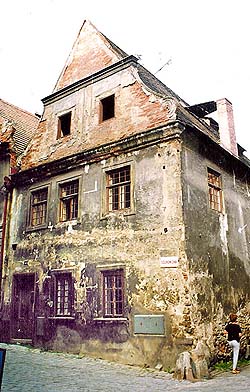
- vaulting with ridges in the entrance hall
- a joist construction in the back ground floor chambre, a double decking was found by a probe
- the Baroque construction of the roof truss - a lay saddle
- a Rennaissance rustic has been preserved under the paint of the facade, there is also a conspicuously plastic cornice
- a Rennaissance stone lining of the ground floor windows facing
Soukenická street
History of the House Residents:
The first known owner of the house was Anna Bischoff, who sold it
in 1589 to Simandl (Zikmund) Gersperg for a rather low price of 170
three scores of Meissen groschen. In 1593 the house was obtained by
a carpenter Zikmund Horiczer and in 1608 by Jakub Hauczenperger. In
1623 the house was shortly kept by a draper Jakub Massauer and
after several further owners in 1665 a royal locksmith Kristián
Fauster bought the house together with the neighbouring one for a
total price of 450 three scores of Meissen groschen. Bernard
Fauster, who lived there in the years 1693 - 1791, ran a
locksmith´s trade there too. In that year an imperial sapper
officer Kašpar Reiff moved into the house, followed by a butcher
Adalbert Pranghoffer in 1764. In the years 1785 - 1791 the house
was owned by a stationer Jan Jiří Pachner. After that a butcher
František Thaller lived there and at the beginning of the 20th
century Karel Klimesch moved into the house.
Present Use:
Flats


