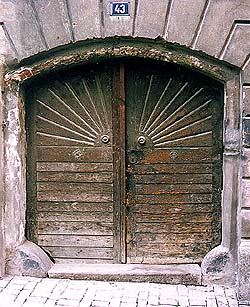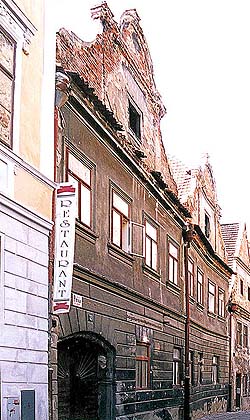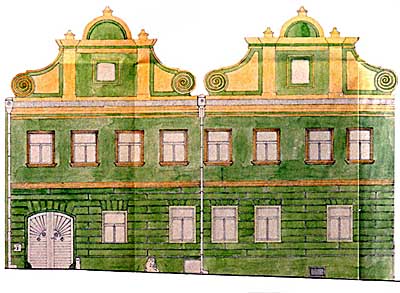Soukenická No. 43
Description of the Building:
An extensive parcel along the road, where the main building with an
interrupted facade was built, on the left side is a yard wing. The
street facade is created by two parts, neo-Classic, divided by
eight axis and includes two older classic goblets, corresponding
with the saddle roofs, perpendicular to the street. The disposition
of the ground floor is extremely atypical.
Architectural and Historical Development:
It was originally one of the largest buildings in Český Krumlov,
which stood on the site of today´ s houses No. 45, 46, and 44 in
the past.. The core of the house might originate even from the 14th
century. In the Rennaissance period sections on the right hand side
of the ground floor and sections in the left yard wing were
probably vaulted. In the second half of the 18th century the
carriage-way was vaulted by basket handle arches, and a new inner
division and gables were made. In the 19th century the second
staircase to the first floor was built.
Development of facade:
Any findings were not discovered from the Middle Ages. In the
Renaissance period the hipped-pyramid shape graffito rustic-work
covered the facade. It continuously linked to neighbouring house
No.44.
During the Baroque period the facade was newly finished by a top
ledge, a south gable was built; articulated with remarkable plastic
pilasters with bases and capitals, volutes all over the sides,
finished by a semicircle extension. The oldest discovered coloured
articulation: white-and-ochre. We assume that an additional north
gable was built in the second half of 18th century, as a free copy
of the south gable. Its oldest discovered coloured articulation:
grey-and-white. In 1902 the facade was adapted again as it can be
seen at present: green-and-ochre-coloured scheme. During the years
1999-2000 the very careful restoration was done, the gables were
plastered. The coloured articulation was inspired with the Baroque
scheme. The blue lime paint with restoration patina was used during
the final adaptation.
Significant Architectural Features:
- a built-in Gothic portal in the yard-aisle of the neighbouring house with crossed profiles
- a pointed portal in the left aisle on the first floor and a chambre with gothic vaulting
- an unusual diagonal entrance through the building with a preserved joisted floor
- a classical grill of the left staircase
- a classical entrance gate
- a rennaissance joisted ceiling with a girder with a plait - right hand side of the ground floor
- stencil and figural decorations from the break of the 19th and
20th century - a chamber on the first floor
 History of the House
Residents:
History of the House
Residents:
The first documented owner of the house was a maltster Petr
Neusiedler, who ran his trade there from 1572 to 1615. The
following owner, Tobiáš Neusiedler, made his living in the same
way. The house belonged to him in the years 1623 - 1634. At the end
of the Thirty Years´ War it was obtained by a hammer miller Martin
Klauser, who is mentioned there in 1665 when the house was bought
together with the neighbour one No. 44 by a royal locksmith
Kristián Fauster. He sold the rear malt-house to the municipality
for 200 three scores of Maissen groschen. The next owner of the
house was Bernard Fauster and in 1692 Petr Stockinger, who probably
left it soon. In 1693 the house was put up for auction and sold for
400 three scores of groschen to a hatter Vincenc Treibsrad. In that
time for the first time a denotation "U modrého hroznu" (at the
blue grape) is mentioned. Presently we meet in the house Ferdinand
Václav Viktorin, later his wife Anna Viktorin, who married Pavel
Cumbel, a burgrave at Velehrad manors. From 1708 the house belonged
to a draper Václav Janckerle, whose family lived there until 1758.
They were followed by a draper Josef Poštulka and his son Alois,
who owned the house in the years 1799 - 1835. From 1835 a butcher
Antonín Platzer stayed there.
Present Use:
Unios
Travellers
hostel



