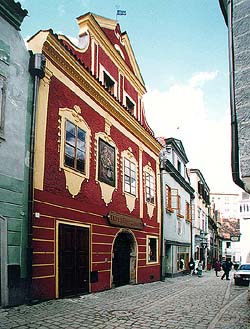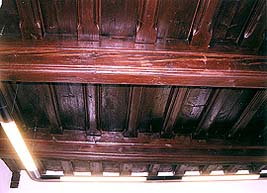Soukenická No. 40
Description of the Building:
A one-storey row house with a saddle roof, perpendicular to the
street. The facade is divided by four axis originating from about
1800, the period of Classicism; it has an early Baroque gable. The
layout of the ground floor - an irregular three-aisle disposition,
the layout is similar on the top floor.
Architectural and Historical Development:
The house is of Gothic origin; the medieval development might have
run in two stages: the older one connected with the stone vaulting
of cellars below the right side of the house, and the younger one
connected with the brick vaults of cellars below the left side of
the house and a stone entrance portal with a central corridor. A
further reconstruction, Rennaissance, might be connected with the
ridged vaulting of some rooms. The most significant reconstruction
was carried out in the Baroque period and is connected for example
with a built-in staircase and joist constructions of rooms with
flat ceilings. During Classicism the joist ceilings were covered
with reed ceilings and the facade was newly renovated.
Development of facade:
There were not any findings from the Middle Ages and Renaissance
period, apart from the preserved Gothic-Renaissance entry portal.
In the early-Baroque period, around half-17th century the present
gable articulated with three pilasters and volutes all over the
sides, finished in a rugged triangle-shape extention was built. The
smooth surface of the facade was articulated with the slightly
protruded plastic corner rustic-work at different length. The
original coloured articulation: white-and-grey. In the Classicism
period the surface was rough-plastered with the articulation of the
lizen system.
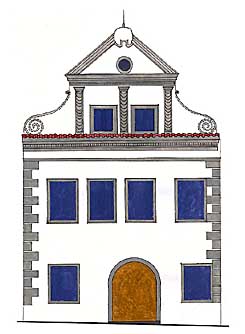
|
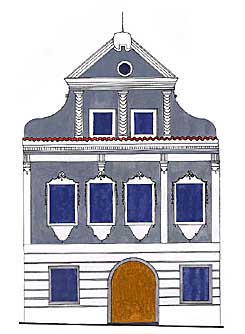
|
Window holes were framed with band shams with tassels, volutes and shell-shapes. The window ledges were decorated with caparisons, and the parterre was articulated with the rustic-work. The oldest discovered coloured articulation: grey-and-white. During the restoration done in 1995 partly damaged plaster layers in the Classicism style were removed in a large extent. The covered silicate paint seems to be opticly unfavourable. The coloured articulation (inspired with an older state) does not respect the logical structure of tectonic articulation of tha facade in the united colour of lizens and groundfloor rustic-work.
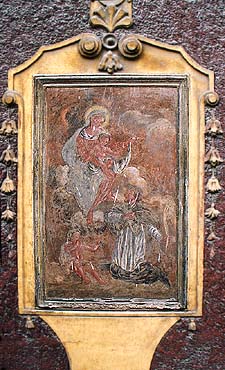 Significant Architectural
Features:
Significant Architectural
Features:
- a Gothic - Rennaissance entrance portal
- joist ceilings with preserved ochre lining of the ceiling perimeter from the early-Baroque period
- a larger number of sculleries ( 3 - 4 )
- under the present classical facade there was discovered an early-Baroque articulation with decorated pilasters and cornices, which was covered with the Rennaissance plastic pitch-faced facade
- a simple collar beam roof truss with purlins, now a part of the attic
- a conspicuously plastic Baroque door frame was removed during the reconstruction in 1994
- a mural: Madonna with St. Jan Nepomucký kneeling in front of
her
History of the House Residents:
The first owner of the house, a blacksmith Havel, is mentioned in
1556. In 1563 a tailor Jiří or Jiljí Hiersch came there, followed
by a gingerbread-maker Jakub Prunner. Afterwards Mariana Prunner
looked after the house in 1621 and later a shopkeeper Hans Lentl
lived there. In 1651 a merchant and gingerbread-maker Jiří Sin, who
supplied goods to the castle of Český Krumlov, settled there. His
wife Veronika Sin kept the house until 1706. In this year a court
trumpet player Daniel Brejcha moved there and stayed there to 1730,
followed by Jan Karel Stephan.
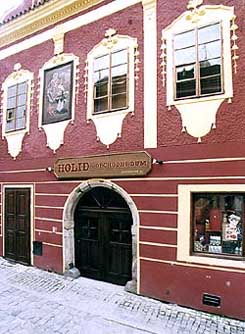
|
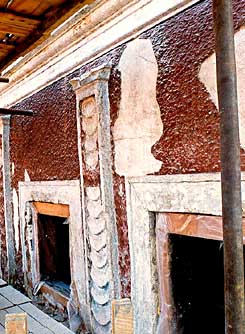
|
In the years 1756 - 1762 the house was owned by a Prague burgess Václav Horský, who was followed by Urban Schaufler and from 1768 Jan Koprziva ran his soap trade there. His family lived in the house to 1784, followed by a tailor Šimon Stifter. Another tailor, Lorenc Reisinger, owned the house from 1793 and his kin lived there at least to the 1840s. In 1927 Karel Pecho established a hairdresser's in the house.


