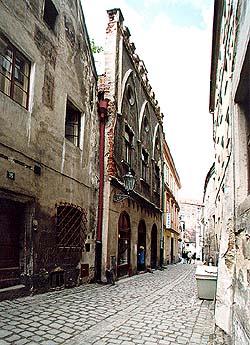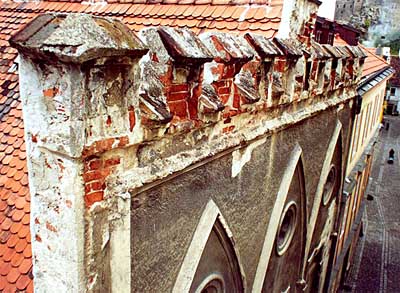Soukenická No. 36
Description of the Building:
A one-storey house on a slope with a right wing and another
one-storey building in the backyard. At the front a late-medieval
attic gable has been preserved. It was finished by a battlement in
the second half of the 19th century then restored in the
pseudo-Gothic style.
Architectural and Historical Development:
The building is of medieval origin and was reconstructed even in
the late Midle Ages. Some Rennaissance reconstructions were carried
out here - the entrance hall with small ribs divided in two
sections, the staircase hall on the first floor and some
reconstructions from the second half of the 19th century.
Development of facade:
The mediavel building unknown in greater detail was adapted in the
mid-16th century along with the courtyard wing leading to Široká
Street, as it can be seen today. Both facades were finished by the
decorative battlement, evidently with the red linear framing. The
corner of the front leading to Soukenická Street was articulated
with the rustic-work at different length with the red line framing.
We can assume that window holes were originally framed with red
lines and diagonals in their corners, as it was discovered in many
other citizens´ houses in a town of Český Krumlov. The painted
grey-coloured rustic-work from the Baroque period appeared only in
fragments. Remarkable changes of the facade were done in the second
half of 19th century, when the original flat facade was supplied
with three odd arcades with decoration in their tops in the
neo-Gothic spirit. Window holes were framed with shams and finished
by the baldaquin decoration. The frieze with the blind arcades
motive pointed up the cordon ledge above the parterre. A shop
window and a home entrance were adapted on the ground-floor. The
coloured articulation: grey-and-white.
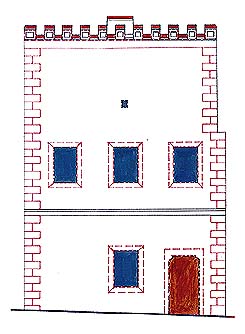
|
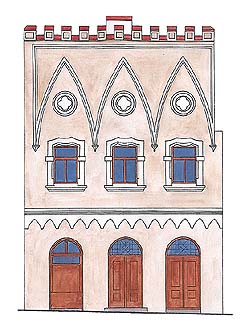
|
Significant Architectural Features:
The front under partly fallen plaster from the end of the 19th
century. Two preserved Gothic portals in the interior - an older
saddle one and a newer saddle one with crossed bars.
History of the House Residents:
The back side of the house stretched to Široká street and there was
a home brewery with a malt -house. The first known owner of the
house was a weaver Blažej in the 1520s and 30s, who held a post of
the town magistrate. The following landlord was a maltster Bláha,
who died in 1553 and left his widow Ludmila and daughter Voršila.
Her husband Blažek Pergar took control of the house and the
malt-house with the brewery. He died at the end of the 1560s and
the widow Voršila married a maltster Havel Malý. Havel stayed in
the house even after Voršila´s death and married a Magdalena. He
died in 1580 and the widow Magdalena married Šebestián Netolický.
They sold the house to a maltster Jiří Studnička in 1591, after
whose death the widow Zuzana stayed there shortly after 1600.
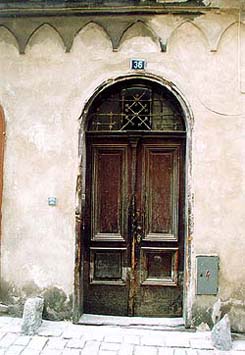
|
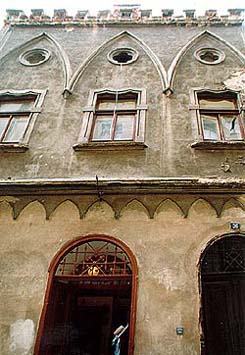
|
She married Matěj Dekara in about 1605. From 1608 the house belonged to Jan Lupeglauer who was followed by a maltster Hans Traxl in 1620. In the years 1654 - 1682 a maltster Blažej Brimbs was the owner of the house and the following owner Filip Putscheggl, who lived there from 1693, was a maltster as well. From 1730 a merchant Matyáš Krembser stayed there and later on in the 1730s Karel Jankerl and František Bibus, who owned the house to 1786. The family of Josef Flikentanz lived in the house to 1840 and in the 1840s František Postulka lived there.


