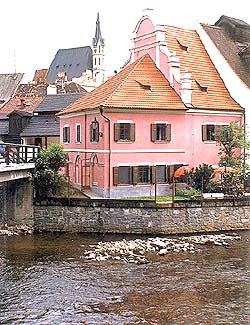Široká No. 85
Description of the Building:
A one-storey building with a high saddle roof, following up with a
Rennaissance gable. The street front is asymmetrical, while a
fragment of an older Gothic portal was used to make the entrance.
The house shares the entrance with the neighbouring house No. 84.
The house is a two-aisle with rooms with flat ceilings. The most
valuable part of the house is a Rennaissance collar beam roof
truss, tied with the original gable. The house creates a whole
together with the former house No. 84 at present.
Architectural and Historical Development:
The peripheral masonry creates a whole with the neighbouring house
No. 82 - it used to be probably a medieval mill, which was rebuilt
sometime in the Gothic period. The following reconstruction is
clearly Rennaissance (Anna von
Rosenberg, geb. von Rogendorf), had the house rebuilt together
with the neighbouring house No. 82 in 1558), the roof truss
together with the gable originate from that time. Rather unusual
are thick walls on the ground and upper floors, which come through
from the neighbouring house No. 82.
Significant Architectural Features:
The Rennaissance gable and the collar beam roof truss.
Present Use:
There is a shop on the ground floor (Newsagent Na ostrově), on the
first floor is a part of the owner´s flat (the second part of the
flat is in the neighbouring house No. 84).
Photographs:
Newsstand Na ostrově, Porcelain Marika, Souvenir Na ostrově


