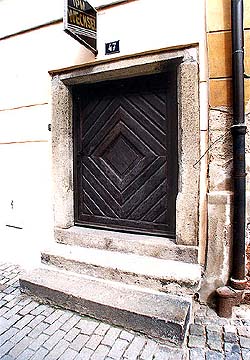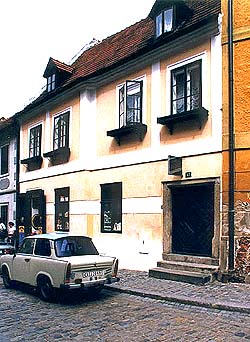Široká No. 47
Description of the Building:
A house with late Gothic core which was significantly renovated in
the Rennaissance period and the second half of the 18th century.
The buiding attracts attention especially by the classical front;
the rectangular stone entrance portal with skiving is also worth
mentioning.
Architectural and Historical Development:
The house No. 47 belongs to the older buildings on the eastern side
of Široká street. The street obtained its present appearance and
name in the 18th century; it was scarcely built up till then and
several presently detached houses used to represent the back parts
of houses in Soukenická street (the area was called "bottom" or
"back" street in the 16th and 17th centuries). The house No. 47 is
also of Gothic origin - it was separated and changed into a
habitable building at the beginning of the 16th century (in
connection with a significant reconstruction of the house No. 42 in
Soukenická street). The house was gradually spread out, which can
be evidenced by the fact that the left aisle is older; several
stages of the construction are evidenced by a recess in the front.
Between 1753 and 1789 the house was reconstructed into classical
style, and the present facade originates from that time. There was
some partial work done during the last decades. In 1908 the cellar
vaulting was removed and the cellar was later vaulted to
transverses; at that time a division wall was included in the
ground floor. In 1930 a new ceiling was placed, and three years
later a window from the hall to the yard was broken through.
 Significant
Architectural Features:
Significant
Architectural Features:
Late-Gothic parts of the house construction have been preserved; we
can sometimes notice remains of the original layout. The
late-Gothic entrance portal and a very valuable joist ceiling on
the first floor are especially worth mentioning. The beams rest on
supporting pillars along the walls which are decorated by carved
plaits.
History of the House Residents:
The first documented owner of the house was an otherwise unknown
Štargl in the 1520s. He was followed by a draper Tomáš in the
1540s. Soon after his death in 1549 his widow Anna married Pavel
Kaukuš, who is considered to have been a rich burgess. He sold the
building in 1590 for a fairly low price of 150 three scores of
Meissen groschen to a barrel-maker Kašpar Štraub. In 1621 the house
shortly belonged to a maltster Ondřej Walter and from 1625 a
carpenter Michal Hegele lived there. In the years 1644 - 1665 the
house was owned by a glass-maker Daniel Klaus. Among the other
owners there is a personage of a town councillor Florian Alois
Hiernig (1665 - 1669), who was followed by a stone-mason Matyáš
Zeberer. From 1676 to the middle of the 18th century the house
owners - Jiří Philipona and Vojtěch Riedl - a ran tailor´s trade
there. In 1908 a machine laundry was established on the ground
floor.
Stories And Other Interesting
Information:
It is said that there are some strange sounds heard from the loft
at about midnight, as if someone were limping back and forth. Even
clear sounds of clacking of a wooden leg on the floor cold be
heard. There is a legend that sometime after the Thirty Years´ War
a crippled soldier knocked on the door and asked for food and bed.
He got a good dinner and fell asleep in an attic chamber.
Unfortunately, he felt unwell during the night and died without
help. His soul did not find peace in eternity and sometimes wanders
around the place of its death. His steps followed by a clear
clacking of the wooden leg on the floor can be heard.
Present Use:
Wafer shop, souvenir shop


