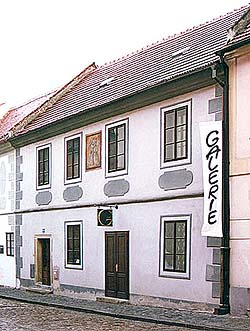Široká No. 46
Description of the Building:
The present appearance of the house, built on the site of a former
out-building of the brewing house at Soukenická No. 43, represents
a building originated in the period of early-Baroque. Similarly as
the neighbouring house No. 45, creating a construction link with
it, the house has a preserved Rennaissance core and facade
reconstructed in the Baroque style.
Architectural and Historical Development:
A built-in broken portal on the line with the neighbouring house
No.45 demonstrates the medieval origin of the former out-building.
The Rennaissance style reconstruction is evident from the character
of the street facade as well as from the Rennaissance masonry on
the ground floor and partly on the first floor. The Baroque
reconstruction concerned mainly a large section of the ground floor
(vaulting), the staircase hall and the front. The facade originates
from 1676 - 1677. The Baroque layout of the house was modified
several times during the 19th and 20th century.
Significant Architectural Features:
The house is attractive because of its front, plaster boss on the
sides, while the windows are stressed by stucco frames. The
art-historical value of the building is characterized only as
average. Between the windows is a mural of Panna Marie of Kájov,
which originates from about 1680.
History of the House Residents:
The core of the present house originally served as a production
base of the malt-house at Široká
No. 45. In 1676 the municipality of Krumlov bought the building
from a hammer-miller Martin Klauser for 200 three scores of Meissen
groschen. In 1680, two years after partial reconstruction, the
municipality sold this property as a separate building to a tailor
Šimon Reidl. Textile trades such as a tailor´s, weaver´s and
draper´s were kept in the house until the first third of the 19th
century.
Present Use:
Gallery and pension Folk


