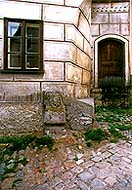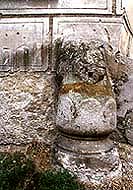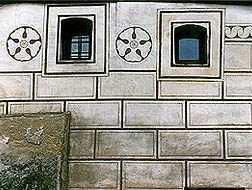Rybářská č. p. 36
Location:
Rybářská No. 36
Description of the Building:
A renaissance building with a sgraffito facade and an oval vaulted
gate entryway. It has a wooden gable and a new shingle roof. A
smooth frontal facade with an original attic.
Architectural and Historical Development:
A ground floor farm building with a farmyard. On the smooth facade
is a preserved sgraffito decoration. Ground floor areas are vaulted
into transoms. A Renaissance building, original yard, is
reminiscent of the beginning of the 1540's. It was adapted in 1911
and 1966.
Significant Architectural Features:
Sgraffito blocking, sea weave and two five-petalled roses on the
house facade. There is a corner block in the shape of post
footer.

|

|

|
History of the House Residents:
This land, as a yard or garden, went through the hands of many
Český Krumlov citizens, from as early as 1527. From the beginning
of the 18th century the yard belonged to the Wenhart family. They
also owned a house, No. 6, in the street Rybářská. In 1840 Kateřina
took it over from Antonín Wenhart, still as a yard. The building
was reconstructed to a residential house, where from 1922 - 1945 a
pork butcher resided.
Present Use:
Residential house.

