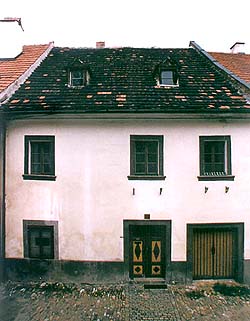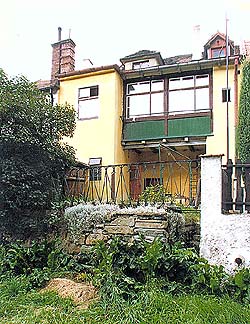Parkán No. 110
Description of the Building:
One-storey building with a smooth facade. Only the windows on the
first floor and the portal have Renaissance ribbon-shaped stucco
decoration. The gable roof is parallel with the street and is
covered with tiles. The rear facade is the former town wall.
Architectural and Historical Development:
The building was created in the late Gothic period, the first
information about it coming from 1522. A narrow front wing was
added, the construction and layout of which is very unusual. The
house was deepened in the late Renaissance period, which is
witnessed by the window´s stucco decoration. It is believed that
the originally shallow wing witnessed a stone gable on the loft.
Marks of the receded construction line are preserved on the facade
of the house Parkán
No. 112.
Significant Architectural Features:
The entire ground floor is barrel vaulted. The historical layout is
essentially preserved.
History of the House Residents:
The first known owner of the house was a tailor named Adalbert, who
sold the house to a weaver, Mikuláš. In 1522 the ownership of the
house was transferred to the city. In 1568 a shoemaker, Štefanová,
owned the house for a short time. After Štefanová, Martin
Prachatitzer or Prachatický moved in. In 1582 the house was
occupied by a weaver, Petr Würtenberger. Four years later he was
replaced by a carpenter, Lorenc Hirschberger. After Magdalena
Hirschbergerová, who was allegedly the owner in 1654, the house was
transferred to a draper Leonhard Engelhard. He lived in there until
1660. After Maxmilián Brauner died in 1690, the city bought the
house and established a hospital for those suffering from artillery
wounds there. From 1774 the house was used as a hospital for poor
citizens and foreigners. On April 2, 1789 the city sold the house
to a miller, Ignác Pöschek, for 765 Rhinish golden coins. The
Pöschek family resided in the house until 1835.
Present Use:
Residential house.



