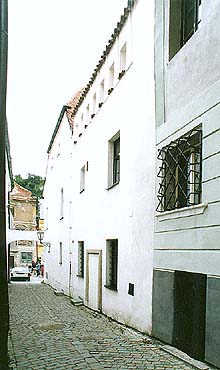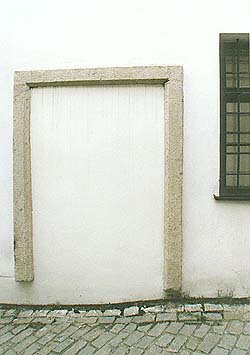Panenská No. 38
Description of the Building:
A two-storey house on a narrow site with a facade divided by two
axes, each storey is of low height. The street facade is dominated
by a horizontal attic gable broken through by a row of rectangular
holes. The facace has two assymetrical window axes. The entrance
granite portal is inset.
Architectural and Historical Development:
According to archival resources the house is a result of the
separation of the rear part of the neighbouring house No. 39 in
1789.We can guess from the front wall that the house is of
Rennaissance origin.
Significant Architectural Features:
A portal on the ground floor.
History of the House Residents:
To the end of the 18th century the house formed the back aisle of
the structure at Soukenická
No. 39. The exact time of building is not clear from the
resource material. In 1789 a draper and the owner of the house No.
39 Jan Tragau was in debt, so his wife Magdalena solved the
situation by offering the highest bid in the auction. She
undoubtedly obtained the money from the sale of the back aisle of
the house. The separated part was bought by their neighbour from
the house at Široká
No. 50, Jan Bican. Bican probably did not need the house to
join it to his own, because he sold it to František X. Glossner six
years later. Further material of property rights was not found. The
house was left and became desolate after World War II.
Present Use:
The house is connected by commercial purposes with No. 50.



