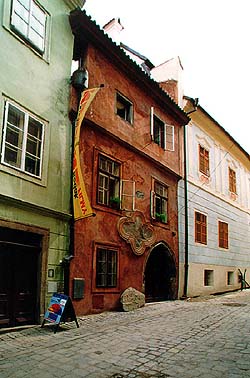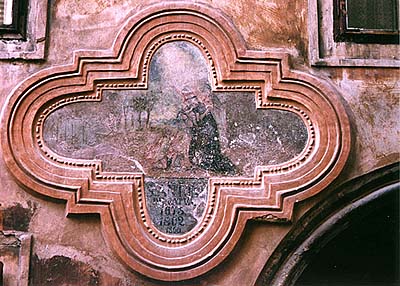Panská No. 21
Description of the Building:
A two-storey row house on a narrow land parcel with an attic second
floor, a partly aisle and partly saddle roof above the court
aisle.The front is divided by two axes, on the ground floor on the
right there is a broken portal. The layout of the ground floor
forms a lateral two-aisle. The entrance hall covers all the front
part of the house.
Architectural and Historical Development:
The land parcel was built up as early as the 14th century, it was
enlarged at the front in the Middle Ages ("soutka", which is a lane
between houses, was probably walled up), and a new pointed portal
was made. The attic floor with windows with window jambs probably
originate from that time. In the Rennaissance period the entrance
hall was vaulted. The layout of the first and second floors is a
result of early-Baroque reconstruction.
Development of facade:
Although the building had already reached the 2nd floor level in
the Middle Ages, there were not any findings concerning plaster
adaptations from that period or the Renaissance period. The present
facade is one of a few Baroque period facades in a town of Česky
Krumlov, which were not adapted in further periods. Little by
little three coloured schemes were found: white-and-grey-coloured,
white-and-ochre-coloured, white-and-red-coloured. The only defect
of a careful restoration of the present facade done by the lime
technology has been a partial dissolution of the corner rustic-work
caused during the first postwar restoration. Due to it the tectonic
structure of the front has been damaged.
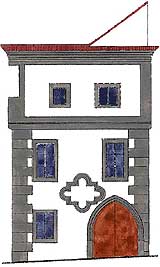
|
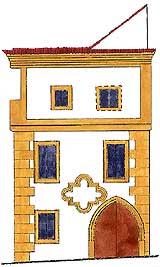
|
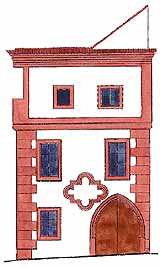
|
Significant Architectural Features:
- remarkable cellars, especially the front ones for their height
- the entrance hall with ridges all across the land parcel
- a pointed entrance portal from the late Middle Ages
- late-medieval window jambs on the second floor on the facade
- a mural of St Antonín Paduánský in a stucco squre-shaped ornament
- a fragment of a mural of a hat
History of the House Residents :
In 1459 a rector Matouš lived in the house, followed by a rector
Martin in the years 1463 - 1466. In 1484 there was a certain Tonson
and in the years 1500 -1504 a cloth cutter Jan. From 1510 the house
belonged to Jan Veselý, who died in 1517. The following owner was
Petr Tluk, who was a councillor in the 1520s and exchanged the
house in 1532 with Jan Nyndrtom for his house No. 9 in the square.
In 1533 Jan Nynrdtom sold it to a maltster Vaněk, who is mentioned
there until 1553. 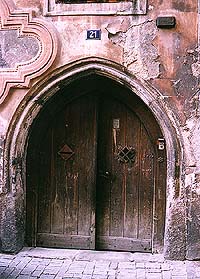 In 1554 a Rosenberg cook
Urban Šlechta is mentioned there for the first time. He moved to
the house from a no-longer-existing house in Široká street and
stayed there until 1571. At the beginning of the 1570s he moved to
the house No. 55 in Latrán and the house No. 21 was obtained by
Wilhelm von
Rosenberg. During the festive initiation of the first wife of
Wilhelm von Rosenberg, Kateřina Rožmberská of Brunswick, to Český
Krumlov in 1557, the house was inhabited by Petr Veselský. Then the
Rosenberg ruler sold it to Jan Feilinger, who is first mentioned
there in 1573. After Jan´s death in 1586 his widow Voršila married
a Rosenberg mine official Josef Stöckl , who lived in the house
until 1602. The widow Voršila Stöckl died in 1603 and the house was
bought by a bricklayer Hans Simonell in the same year. Simonell´s
heirs sold the house in 1620 to a maltster Kašpar Froschauer. In
1635 Kašpar exchanged the house for the house of his stepson Šimon
Schumann in Rybářská street. A cutler Šimon Schumann lived in the
house, cooked and had beer on tap there also in 1654. From 1665 a
municipal briclayer Antonín Bossi stayed there, followed by a town
maltster Martin Jannoch. From 1698 the house belonged to a maltster
Filip Hengster, whose family lived there until 1800. From 1757
Jakub Hengster ran his hatter´s trade in the house. At least to the
1840s the house belonged to Václav Panna and from 1861 to František
Thaller.
In 1554 a Rosenberg cook
Urban Šlechta is mentioned there for the first time. He moved to
the house from a no-longer-existing house in Široká street and
stayed there until 1571. At the beginning of the 1570s he moved to
the house No. 55 in Latrán and the house No. 21 was obtained by
Wilhelm von
Rosenberg. During the festive initiation of the first wife of
Wilhelm von Rosenberg, Kateřina Rožmberská of Brunswick, to Český
Krumlov in 1557, the house was inhabited by Petr Veselský. Then the
Rosenberg ruler sold it to Jan Feilinger, who is first mentioned
there in 1573. After Jan´s death in 1586 his widow Voršila married
a Rosenberg mine official Josef Stöckl , who lived in the house
until 1602. The widow Voršila Stöckl died in 1603 and the house was
bought by a bricklayer Hans Simonell in the same year. Simonell´s
heirs sold the house in 1620 to a maltster Kašpar Froschauer. In
1635 Kašpar exchanged the house for the house of his stepson Šimon
Schumann in Rybářská street. A cutler Šimon Schumann lived in the
house, cooked and had beer on tap there also in 1654. From 1665 a
municipal briclayer Antonín Bossi stayed there, followed by a town
maltster Martin Jannoch. From 1698 the house belonged to a maltster
Filip Hengster, whose family lived there until 1800. From 1757
Jakub Hengster ran his hatter´s trade in the house. At least to the
1840s the house belonged to Václav Panna and from 1861 to František
Thaller.
Present Use:
flats


