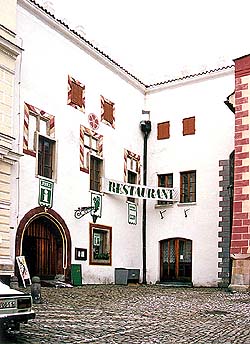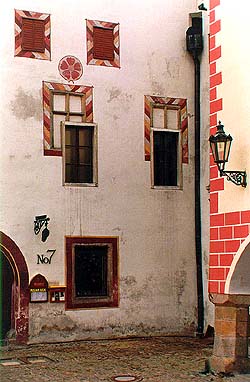Náměstí Svornosti No. 7
 Location:
Location:
Náměstí Svornosti No. 7
Description of the Building:
This unique, complex, predominately one-story, but in parts
two-story building, sits in a somewhat irregular manner on the
corner of the square between Kostelni Alley and Zidovska Alley. The
front wall that faces the square contains an original, pointed
arched entrance portal. During a past reconstruction project, three
original stone window jambs located above the present day windows
were restored. On the main facade of the building, painted
Renaissance decorative works have also been restored. In the
interior of the ground floor, there is an expansive entrance hall
that has barrel-vaults with lunettes. The rooms in this building
are laid out around this central entrance hall. The rooms on the
ground floor have got either flat ceilings or are vaulted to the
transverses. On the first floor, there is an expansive hallway with
a flat segmented vault with a ceiling medallion. The cellars under
the southern part of the building contain stone barrel vaults.
Architectural and Historical Development:
This structure can be dated to the Gothic period. The original core
of the building can still be seen today. Renaissance reconstruction
work to the entrance hall and the first floor took place in the
second half of the 16th century. Other alterations were made after
the fire of 1879; the Renaissance face was gotten rid of and the
layout of the first floor and the back of the building were
reconfigured. In 1973, the facade of the building was reconstructed
to its Gothic appearance. The restoration of the murals was also
completed at this time. Repairs to the facade were made in
1993.
 Significant Architectural
Features:
Significant Architectural
Features:
Renaissance space on the ground floor
History of the House Residents:
From the year 1500, the building belonged to the Jakoubek family
and their descendants. The building was bought in 1521 by Petr
Podlaha of Latrán, who sold the building in 1528 to Antonín Ruml of
Lichtenau. After 1574 the building was in the hands of the Wilhelm von
Rosenberg, who acquired it after the death of the widow of
Zikmund Schnurer-Podlahy. At this time, the building was used as
the largest travellers inn in Krumlov, which possessed ten beds and
forty stalls for horses . In the year 1577 Wilhelm sold the inn to
his financial accountant Jan Ledenický-Podlaha. The name Podlaha
was added to Jan Ledenický´s original name simply because he lived
in this building that was previously connected with the Podlaha
name. This small custom prevailed throughout the years and each new
owner of the building attached the Podlaha name onto their own. The
career of Jan Ledenický-Podlaha as chief caretaker of the Rosenberg
Palace in Prague came to a close when he was found guilty of
committing illegal financial activities and hung from the gallows
in Český Krumlov in 1599. In 1604 the building was bought by the
schoolmaster Ondřej Kotelik and in 1645, when the building was in
the hands of Bartoleměj Weber, it is documented that beer was
brewed and served in the building.
Present Use:
Restaurant
U Hroznu, Real
Estate Agent Renom, Disco Hrozen, Toys, Michaela - millinery,
Sci-fi center, books

