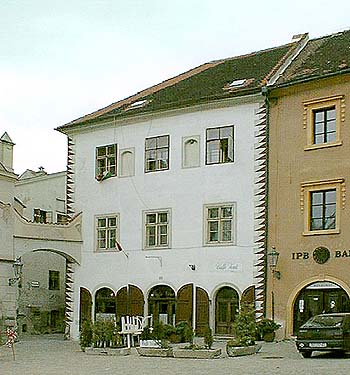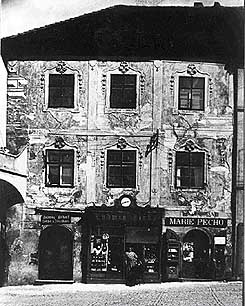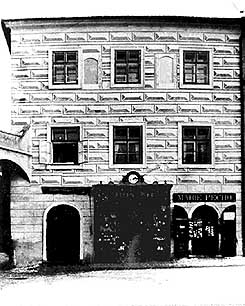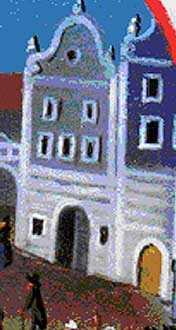Náměstí Svornosti No. 3
 Location:
Location:
Náměstí Svornosti No. 3
Description of the Building:
The smooth front facade of this two-story corner building has got
remnants of Gothic, painted decorative work. Two windows, that have
since their prior use been walled up, can be seen at the been at
the level of the second story. On the smooth side wall that faces
Satlavaska Street, a long bay rests on six stone corbels. Under
this protruding bay are four windows with granite, Gothic jambs,
which can be dated to the 14th century. The building is connected
to the adjacent building (Náměstí
Svornosti No. 2) by a horizontal arched buttress that runs
across the alleyway at the level of the first floor. In the
interior of the ground floor, on the left side of the former
pillared arcade, is an entrance hall with groin ridged vaults which
dates from the 16th century. Gothic barrel vaults, a richly
decorated Gothic gateway with contoured consoles, and remnants of
the former scullery remain in the back section of the first floor,.
The vaulting in the cellar is Gothic.
Architectural and Historical Development:
Construction on this plot of land occurred in conjunction with the
creative spirit that was prevalent in the town around the year
1300. The building originated in Gothic period, and has a core
which can be dated to the second half of the 15th century. The
building was renovated in the first third of the 16th century, and
once again around the year 1600. In the 2nd half of the 18th
century, when the building had a Baroque appearance, Classicism had
an influence on the renovation work that was completed on the
facade, and the second floor of the building was erected. After the
fire of 1867, when much of the original shell of the building was
burned, the structure was once again reconstructed. This time,
dividing walls were added to the space in the ground floor. In the
year 1925, the Renaissance sgrafitto on the facade was revealed,
however, only to be eliminated in 1981 so that the original painted
facade that dates from the late Gothic period could be revealed .
The most recent work on the building was executed in 1991.

|

|
Development of facade:
From the sight of the Care of Historical Monuments the restoration
work done in the 20th century on the front facade facing the street
is thought to be a disaster.In 1925 the Classicism style and in
1981 the Renaissance style phases of the facade were almost removed
while presenting the older developing phases of the building. The
facade was restored in the Gothic-and-Renaissance style with some
ground-floor holes designed in the Classicism style, as it can be
seen at present. On the bases of finding situation, there are not
any original details, apart from the corner leading to Šatlavská
Street.
Significant Architectural
Features:

- Scullery on the first floor
- Gothic portal on the first floor
- Gothic window jamb on the side wall
- Fragments of painted decorative work of the facade
- Renaissance groin vaults in the entrance hall
History of the House Residents:
It is recorded that the first construction of this building on this
plot of land began around the year 1300. Apparently, after the
Hussite War, the oldest documented Český Krumlov town hall was
established in this building. The town hall carried out their
activities on the first floor and part of the ground floor. The
remaining section of the ground floor was, in the mid-15th century,
filled with stands where weavers could sell their goods. A pillory
was built in Svornosti Square in front of this town hall. The
existence of the town hall in this building, and in this location
lasted until the year 1519, when the building was then sold by the
town council to the tanner Štětka for 125 Meissen groschen. After
Štěka´s death, a revenue clerk of the Rosenberg family, Václav
Maškovec, inhabited the building from 1542-1562. Noted among the
next owners are, for example, the weaver Mates Angstwurm and his
wife Anna Čertová, who later sold the building in the year 1606 to
Vilém Finkenbauer for 930 Meissen groschen and Jiří Nigrín, also
known as Houska, who bought the building in 1621. In the year 1654,
the building was being used as a brewery and in 1867, the building
was severely burned by a large fire. The ground floor was
reconstructed to accommodate two shops, which have been occupied
through the years by various businesses such as, a clock shop, a
butcher´s, a barber´s shop, a dairy, and a café.
Present Use:
Under construction

