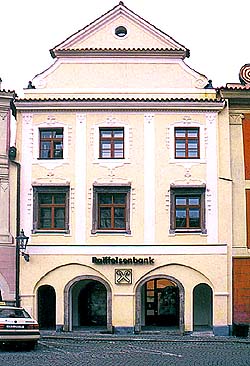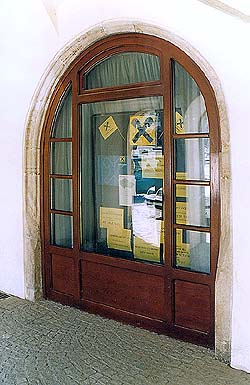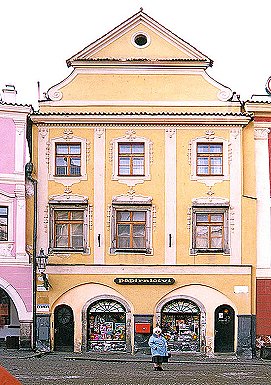Náměstí Svornosti No. 15
 Location:
Location:
Náměstí Svornosti No. 15
Description of the Building:
This two - story building is topped by a saddled roof that has a
pitch which runs perpendicular to the square. The main facade,
which faces the square, has got a Classical design and a
triangular, scrolled gable. Three late-Gothic, stone window jambs
remain on the first floor of the front facade. At the ground floor
level, in the space where one large pointed arch formerly marked
the entrance to the arcade, there are presently two, individual
rounded arches. The interior of the building has got a modern day,
four tract spatial layout. Sections of these tracts contain barrel
vaults. In the center of the building there is a staircase which
dates from the modern era. The ceilings on the first and second
stories are flat. The cellars are stone and predominately barrel
vaulted.
Architectural and Historical Development:
The oldest parts of the building are Gothic and can be dated to the
13th century (see Archaeological
research in Český Krumlov) In the beginning of the 16th century
the vaulted, exterior arcade was developed. The stone window jambs
on the first floor remain from this time, as well as the Gothic
portal and some of the vaulting on the ground floor. Renaissance
alterations occurred in the second half of the 16th century. When
the main facade was rebuilt after the year 1767, the front wall was
renovated in a late-Gothic style and the arcade was removed. The
next major reconstruction projects took place in 1920 , when the
interior layout of the ground floor was reconfigured, and then in
1936 when the second floor, the attic, and staircase were added to
the area behind the gable. During a renovation project that took
place in the 1990s, remnants of a 16th century baker´s oven were
found.

|

|
Significant Architectural Features:
Late-Baroque facade
History of the House Residents:
The first known owner of the building was a man named Buter in
1424. Various subsequent owners include, a weaver named Michal, a
maker of spurs named Šporara, and a merchant and respected Krumlov
citizen and town council member, Lindl Dyrnhovar, also known as
"Lindl the Shopkeeper". Lindl brought goods from the markets in
Salzburg and operated his shop out of this building. He and his
wife Dorota had two sons. Václav, also known as Vaňek Spěváček, and
Urbana, who was a priest. In the year 1536 Lindl´s widow Dorota
traded this building with that of a baker named Kunc. The building
was later obtained by another baker, and long-time town council
member, named Mates Plankl. Plankl died in 1576. At the end of the
19th century, his gravestone was placed along side his daughter´s
gravestone in the outside wall of the Kaplanka (see Horní
No. 159) near the St.
Vitus Church in Český Krumlov. After Plankl´s death, his widow
Apolena continued to take care of the activities of the house and
the bakery. During an Archaeological dig, the remains of the 16th
century baker´s oven were found in the basement, as well as,
written documents from 1596 that state that there were six chimneys
in the building at that time. Subsequent owners include, Wilhelm von
Rosenberg´s chamberlain Jakub Nygrín from Turnstein (in around
1600), and wine salesman Matyáš Mathei, in the 1640s and 1650s, who
brewed beer in the building. Mathei´s son Ignác was the chief
magistrate of Krumlov for a short time. In the beginning of the
16th century, the front arcade was used as an additional space for
selling goods. In 1920, the building was used as a branch of a
German agricultural bank and later, in 1940, the building was
purchased by a Linz-based bank which served the upper Austria and
Salzburg areas.
Present Use:
RaiffeisenBANK,
barrister office, MV - servicing

