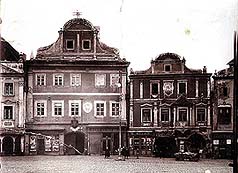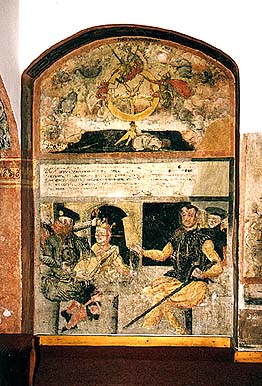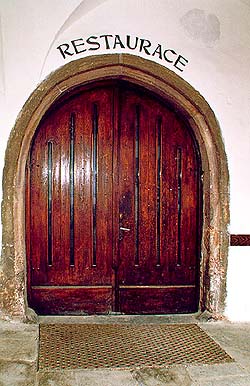Náměstí Svornosti No. 14
 Location:
Location:
Náměstí Svornosti No. 14
Description of the Building:
This two-story building is covered by a saddled roof and has got a
Classical style facade which dates to before the year 1800.
Approximately in the middle part of the front wall, at the level as
the first story, there is an bay that is supported by three stone
corbels. At the level of the second story a wall mural of St. Jan
of Nepomuk is painted on the facade. In the upper part of the front
wall there is a parapetted gable which emphasizes the second story
of the building. The main front wall is decorated with Classical
elements-festoons and cornices. Three wide, rounded arches on the
ground floor mark the entrance to the groin vaulted arcade. The
west side of the building, which faces Soucenicka Street, is
decorated with sgrafitto. At the entrance to the interior of the
ground floor there is a pointed arched, Gothic portal and through
the portal there is an entrance hall with barrel vaulted ceilings.
A late Gothic portal marks the entrance to the smaller room (also
with barrel vaults). On the right, there is a room with a carved
joisted ceiling which dates from the Renaissance period. Behind
this room, there is a courtyard area and another room. A spiral
staircase leads to the first floor. On the first floor, the
Renaissance layout of the rooms and their carved, joisted or
coffered ceilings are well preserved. Renaissance frescos from the
1570s remain on the walls of the staircase and in two of the front
rooms on the first floor. Extensive, barrel vaulted cellars with
Gothic portals remain under the front part of the building.
Architectural and Historical Development: The
original Gothic foundation of this building dates from the 14th
century. Around the year 1500 the building was reconstructed; the
arcade was created and the front parapetted gable and bay were
added. Between the years 1555-1576, Matyáš of Fuchýřov made
Renaissance alterations made to the building; the sgrafitto work on
the facade was added, some of the interior rooms were equipped with
wooden joisted or coffered ceilings, and the walls were decorated
with themes from Ovid´s Metamorphosis and from ancient mythology
(Lovers in Bed, Pyramos and Thisbe, Leukothea Loving Appollo,
Wreath of Luck) - this room is known as the Pink Salon. These were
executed according to a model by German artist and engraver Virgil.
When Baroque-Classical alterations were made around the year 1784,
the front facade was refaced and the attic space was added. In the
year 1891 the arcade was walled up and the Soukenická Street facade
was renovated. The building was renovated to its present-day
appearance in 1950-1955.
The
original Gothic foundation of this building dates from the 14th
century. Around the year 1500 the building was reconstructed; the
arcade was created and the front parapetted gable and bay were
added. Between the years 1555-1576, Matyáš of Fuchýřov made
Renaissance alterations made to the building; the sgrafitto work on
the facade was added, some of the interior rooms were equipped with
wooden joisted or coffered ceilings, and the walls were decorated
with themes from Ovid´s Metamorphosis and from ancient mythology
(Lovers in Bed, Pyramos and Thisbe, Leukothea Loving Appollo,
Wreath of Luck) - this room is known as the Pink Salon. These were
executed according to a model by German artist and engraver Virgil.
When Baroque-Classical alterations were made around the year 1784,
the front facade was refaced and the attic space was added. In the
year 1891 the arcade was walled up and the Soukenická Street facade
was renovated. The building was renovated to its present-day
appearance in 1950-1955.
Significant Architectural Features:
- Renaissance decorative wall murals in the interior
- Late - Baroque wall mural of St. Jan Nepomuk on the facade

|

|
History of the House Residents:
In the year 1424 a man named Paldus owned the building. Subsequent
owners of the building were a tanner by the name of Mertl and later
two tawers named Štefl and Alexandr, who was at the same time a
town chancellor. In 1560 the building was sold by Ambrož Fritz to
Rosenberg accountant Matyáš Fuch of Fuchýřov , who was also the
chamberlain of the Český Krumlov nobility. He had Renaissance style
alterations made to the building in 1562. Matyáš Fuch was married
three times. His first wife Magdalena was the daughter of the
important Krumlov citizen Tomandel na Louži. In 1585 his wife and
their new born baby died of the plague. Later that same year,
Matyáš was remarried to his second wife Anna, who was the daughter
of Oldřich Avostali da Salla, who was the master building of the
court of Emperor Rudolf II. Anna died after the birth of her son
Šimon Tadáš, who later became the chief magistrate of Český
Krumlov. In 1590, Matyáš was married for the third time, this time
to the daughter of the then chief magistrate Linhart Kardinal
Ludmil. Matyáš died in 1598 when there was a plague epidemic in
Krumlov. In 1654, the building belonged to Jiří Břenský and was
used to brew and serve beer. Between 1739-1784 hand-crafted
cabinets were produced here. In 1908 the building was purchased by
the Krumlov community with the intention that it would be
demolished for the benefit of the town hotel. Fortunately, these
plans were not carried through. The building has been used however,
as part of the town hotel since the 1950s.
Present Use:
Hotel The Old Inn, Restaurant - Alehouse Katakomby, Restaurant Lab,
Tanya - jewellery

