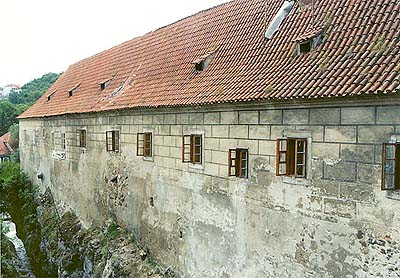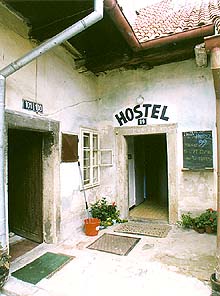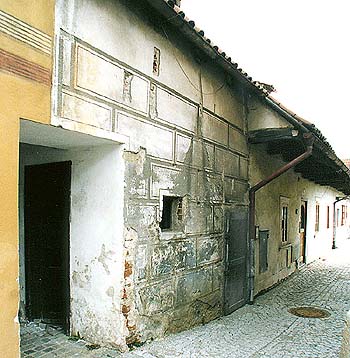Latrán Nos. 99, 100, 101, 102, 103, 105, špitál sv. Alžběty (former St. Elizabeth's Hospital)
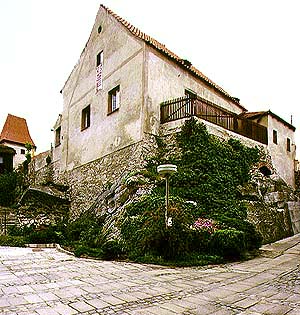 Location:
Location:
Latrán č. p. 99, 100, 101, 102, 103 a 105, bývalý špitál sv.
Alžběty
Description of the Building:
Long, one story building with an L-shaped floor plan, standing on a
rock above Polečnice
and connected to the eastern side of the Budějovická
gate. The northern face of the house (facing out towards the
city) is held by a sgraffito rustic seamlessly attached to the
rock. Windows in the first six axes (counting from the gate) have
stone lining. The southern face is smooth-surfaced, partially
covered by a massive roof bracket with joining beams in the front
view. The entrances and some of the windows have stone lining; only
fragments of the lining are preserved around several windows. The
east wing (No. 99) has a pediment. The double-pitched roof is
covered with Spanish tiles.
The interior of No. 99 has a three-part layout with a central corridor and has been radically modernized. The renaissance truss has Andrew\'s crosses and a standing saddle that was inserted later. No. 100 and No. 101 are actually a double-dwelling house with a layout determined by the central common corridor connected to residential quarters with plain ceilings and modern details. A raking arch in a Baroque black kitchen can be found in the house No. 102. The rooms were created by dividing the original large spaces. The windows have segmental funicular arches. All entrances and windows in No. 103 and No. 105 also have the original segmental funicular arches. The older layout of the residential areas is clearer, the ceilings are plain. Constricted barrel arches with lunettes and groins may be found in two rooms near the Budějovická gate.
Truss with a resting saddle was built during Baroque or (more likely) Renaissance.
Architectural and Historical Development:
The oldest part of the complex are the three rooms near the
northeastern corner of the building including the room of the
former medieval St. Elizabeth\'s chapel and the main infirmary
hall. The construction of the city fortifications and Budějovická
gate at the very end of the sixteenth century incorporated the
complex that had been standing at the side into the organism of the
city. Several small houses were built between the chapel and the
gate, thus creating three or four rooms with plain ceilings and two
vaulted rooms. The hospital\'s entrance hall and the kitchen may
have been located in the last two. The kitchen was later moved to
No. 102. When the hospital was vacated in 1781, it was divided into
three parts and the interiors underwent a Classicist reconstruction
into a residential space.
Significant Architectural Features:
- Stone window and entrance portals lining
- Sgraffito rustic of the facades partially preserved under the newer plaster layers
- Renaissance vaults in the rooms near Budějovická gate and vaults in the black kitchens
- Renaissance and Baroque trusses
- Chimney caps
History of the House Residents:
The residential houses replaced the vacated St. Elizabeth\'s
Hospital, which was most likely founded by Konrád of Petrovice in
1477 or 1489. The chapel of St. Elizabeth stood where houses No. 99
and No. 100 now stand, and was mentioned for the first time in the
1400 remission document of pope Bonifác IX. Maybe in 1504, the
hospital was separated from the manorial hospital in Latrán No. 13
and in 1516, the hospital accounts were established. Further
evidence about the existence of the hospital is from the second
half of the sixteenth century. It was referred to as infirmary
because it served people with leprosy and other contagious
diseases. In 1781, the city council decided to move the infirmary
to house No. 59 in today\'s Linecká street which was built in 1783.
Between 1783 and 1784, the former hospital was divided into four
parts and sold to interested individuals. Kašpar Koutný paid 500
florins for No. 99 which in 1784 was later divided into two houses;
the new house No. 100 was owned by Jan Hőpfler until 1821. Jakub
Krzenik paid the same price for No. 101 and Filip Jechl paid 400
florins for No. 103 and his family then lived there until 1812.
There is no information available about individual owners during
the nineteenth and twentieth centuries.
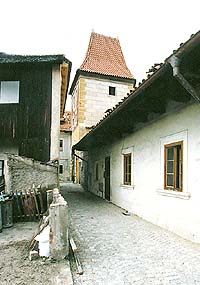
|
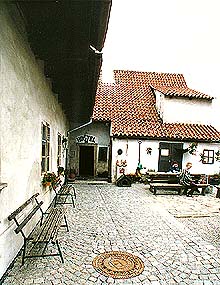
|
Stories And Other Interesting Information:
The city hospital - originally for people with leprosy - was
documented as functional in 1400. The building is important from
the town planning viewpoint as it stands by the entrance to the
city\'s historic district. It is valuable because of the historic
functions of the hospital as well as because the Classicist
adaptation. Insensitive modifications that took place after WWII
destroyed a large portion of the original, historically valuable,
interior details.
Present Use:
Youth hostel - Hostel
99, Restaurant.


