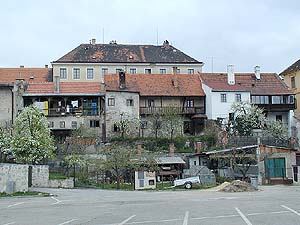Latrán No. 85
Description of the Building:
One story building with a rectangular floor plan standing on a
sloping terrain. The plain facade is decorated with a fresco of St.
Florián with an embossing of a burning city in a Classicist
teracotta frame, a painting of the Holy Family and a statue of
Jesus Christ in a carrel, which is a remarkable piece of folk
art.
Architectural and Historical Development:
The house was built around 1600, the oldest written record being
from 1619. The left side, probably partially made with logs, is
separated by a wall one meter thick even in the cellar. This seems
to have been was added later. The old gallery was replaced by a new
one during the 20th century.
Significant Architectural Features:
The plastered log construction of the division wall as well as a
part of the rear face of the house is interesting. The right side
of the cellar has hemicycle barrel vaulting.
History of the House Residents:
The first known owner of the house was in 1652 Zuzana Bischofová,
the old castle laundress or a woman of the same name. One of her
sons lived here from 1694 to 1736. His name was Josef and he worked
as a potter. The Bischof family owned the house until 1775 when
Antonín Kirchsdorfer moved in.
Present Use:
Residential house.



