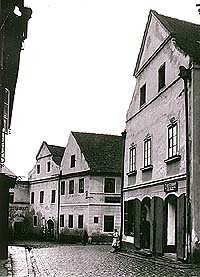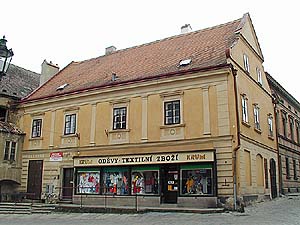Latrán No. 76
Description of the Building:
Two story corner building covered by a double-pitched roof and a
narrow Classicist front with a rectangular gable with tympanum and
volutes on the sides. The front underwent a neo-Renaissance
modification during the 1870s.
Architectural and Historical Development:
This is a Gothic house, and might have been adjacent to the
original Latrán gate. The cellar, perimeter walls and probably also
the basic layout elements are preserved from the Middle Ages. The
vaulting on the first and second floors is the result of
Renaissance modifications of the second half of the sixteenth
century. The Baroque-Classicist modifications are mainly visible
near the west volute gable. The house was radically modified during
the 1870s and 1880s; changes include the neo-Renaissance style of
the front.
Significant Architectural Features:
Interesting are the vaulted spaces, especially the stone barrel
vaulted cellar and the room on the second story next to the
neighboring No. 71 that has barrel vaulting with caps. Besides the
volute gable, the neo-Renaissance facade is also remarkable for
Český Krumlov.
 History of the House
Residents:
History of the House
Residents:
The first written record about the house is from 1565, when it was
owned by Šimek or Šimon Holtzhair. After his death , his foster son
Ambrož used the house. Weaver Ondřej Wess, who owned
Latrán No.51 in Klášterní, bought the house in 1629 for 310
three scores of Meissen groschen and this price remained unchanged
until 1684. In 1724, the price rose to 650 and in 1771 to 950
florins. From 1684 to the nineteenth century, there was a bakery in
the house and the baker had the privilege to sell bread. Baker
Valentin Preininger, purveyor to the court, lived in the house. He
started his carrier in the Eggenberg court as a fellow baker around
1667. A fancy goods store was established here in 1937.
Present Use:
For rent


