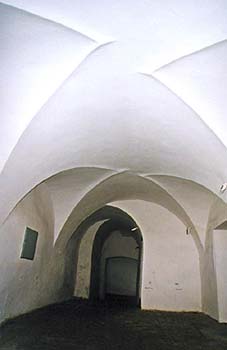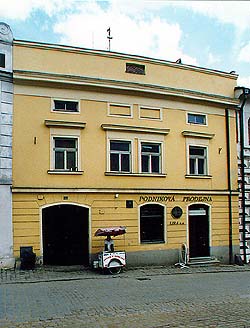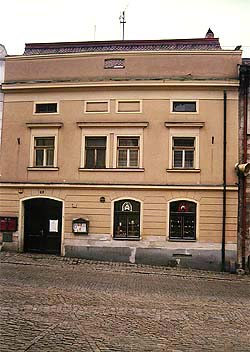Latrán No. 54
Description of the Building:
Two story building with a modern brisolit front. There is a low
attic above the geison. There are two courtyard wings on both sides
of the house and a small structure in the back of the plot. There
is a carriage-way on the first floor in the left with a Welsh arch
and a stairway in the back.
Architectural and Historical Development:
The oldest structure on this plot was Gothic. The house as we know
it today is the result of a radical Renaissance reconstruction. The
facade was modified during the second half of the seventeenth
century but later damaged by modern intervention.
 Significant Architectural
Features:
Significant Architectural
Features:
Remarkable are the vaulted spaces, mainly the carriage-way as well
as several rooms on the first and second stories. The left wing in
the courtyard originally had wall arcades but they were later
partially immured. A connecting gallery with a cornice with corner
caps and groins runs along three sides of the courtyard. The
Renaissance facade may be hidden under the plaster.
History of the House Residents:
Written records state that the first owner of the house in 1484 was
Ryneš (known as Krbek) who owned the house until around 1510, when
shoemaker Martin moved in. He lived here until the end of the
1530s. Jiří Beispoch (or Weissbach) moved into the house in 1540
and lived there until he died in 1568. Baker Linhart Tschandl
became the next owner, paying for the house in installments to
Beispoch\'s son Kryštof. Tschandl sold the house in 1571 to Jan
Schofik who also owned the house No. 41 in Latrán and who lived in
No.54 with his wife and eight children. Schofik died in 1588 and
his wife Kateřina stayed in the house. Kateřina Schlofiková died in
1591 and the house was then used by Kryštof Kranz who later that
year married Kateřina\'s daughter Alžběta. Alžběta had five
children with Kranz and died in 1600. Kryštof Kranz then married a
different Alžběta and died in 1609. Butchers lived in this
house from 1653 to 1714. The first butcher who lived here was
Bartoloměj Streinz, followed by Matyáš Beránek. In the beginning of
the 18th century, the house belonged to butcher Jiří Stifter. Tawer
Albín Fleischer moved into the house in 1714 and stayed until 1737.
There was a tavern in the house for some time. From 1782, the house
was owned by Schwarzenberg engineer Josef
Rosenauer who designed and built the well-known Schwarzenberg
Navigational Canal in the southern part of the Šumava
mountains. His family lived here at least until the 1840s.
Butchers lived in this
house from 1653 to 1714. The first butcher who lived here was
Bartoloměj Streinz, followed by Matyáš Beránek. In the beginning of
the 18th century, the house belonged to butcher Jiří Stifter. Tawer
Albín Fleischer moved into the house in 1714 and stayed until 1737.
There was a tavern in the house for some time. From 1782, the house
was owned by Schwarzenberg engineer Josef
Rosenauer who designed and built the well-known Schwarzenberg
Navigational Canal in the southern part of the Šumava
mountains. His family lived here at least until the 1840s.
Present Use:
Lira
factory outlet - frames and picture rails.


