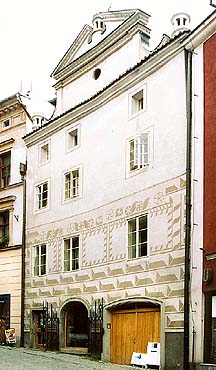Latrán No. 43
Description of the Building:
Three story building with sgraffito facade and a two story rear
wing. There is a rendering of a rose, eagle and lion above the
second story windows in the sgraffito facade. The sgraffito
decoration framing the windows on the second story does not always
correspond with the window openings. The front on the first story
is broken by oval vaulted stucco decoration. The front is completed
by a rectangular gable with a rugged fronton and spires on both
sides and in the middle. The gable contains a fragment of a year -
161., signifying sometime in the second decade of the 17th century.
The back of the two story wing has a volute gable. The roof is
covered with shingles and tiling.
Architectural and Historical Development:
It is a Renaissance building that was built in three phases, maybe
using walls of an older structure. During the first phase, a two
story house was built and the first story plus the second story
front has been preserved up to this time. Based on the sgraffito
facade which is similar to facades in České Budějovice and also in
Český Krumlov (Kájovská
No. 63) from the 1570s, it is safe to assume that some kind of
construction activity took place then. During the first decade of
the seventeenth century, the third story had been added, as
evidenced by the inscription on the facade. The rear wing was built
during the Classicist period in the last quarter of the eighteenth
century. Again, it had probably replaced an older structure. The
sgraffito was uncovered in 1923, the house renovated between 1952
and 1954, the facade in 1978 and also later.
Significant Architectural Features:
A very important landmark of Manneristic architecture of the first
quarter of the seventeenth century. Besides the aforementioned
facade decorations, there are Renaissance vaulted rooms with caps
on the first story. There is a wooden gallery along the entire
length the courtyard face of the main building.
 History of the House
Residents:
History of the House
Residents:
The first owner of the house was burgher Benešek during the first
third of the sixteenth century. Hans Heller with his wife Anna
lived here during the 1540s and the first half of the 1550s.
Rope-maker Toman lived here shortly after Heller\'s death in 1556.
When Toman died in 1559, the city council sold the house on behalf
of the orphans to mason Augustin Štindl who was known as
Gerspergar. He died in 1593 and the house was then used by his wife
Magdalena and children. Magdalena married a widowed goldsmith named
Šebestián Eder in 1595. Right after 1600, the house was acquired by
Ondřej Gartner who was also the owner of Latrán
No. 37. He sold No. 43 to book-binder Hans Khempf in 1602.
Maltster Matyáš Mayer owned the house from 1623, followed by the
brewer to the prince\'s court Petr Václav. After he died, his wife
Sibila used the house. In 1678, the Český Krumlov captain František
Resch lived here for a short while before his untimely death.
Another brewer to the prince\'s court named Jan Andraško lived here
from 1691. Other employee of the court, Kryštof Eberhard, owned the
house from 1750 to 1768. After him, the house was purchased by
rope-maker Kašpar Kantery who lived here until 1793.
Present Use:
HECI - real estate agent´s, Optics M & V ltd., Gallery - Cafe
Studnice, Komerční bank Co., For art Studnice - art works.



