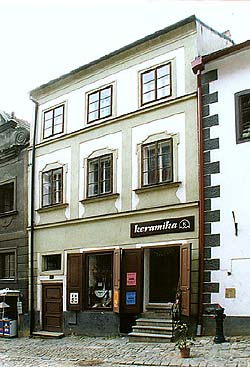Latrán No. 42
Description of the Building:
Three story building on a narrow plot of trapezoid-shaped land on a
slope under the castle rock. There is a two story courtyard
building beyond the narrow transversally situated courtyard.
The brisolit facade is from the first third of the twentieth century, by its lisene framing, ribbon-shaped decoration around the windows and sill filling reminiscent of nineteenth century Classicism. The front has three axes. The entrance is on the left of the ground floor and there is a stairway leading into the shop on the right. The ridge of the double-pitched roof covered with eternit is parallel with the street. The roof above the courtyard and the courtyard building is flat and used to serve as a terrace.
The only cellar is on the right side near the street, only partially embedded in the terrain. It has stone walls and barrel vaulting finished with bricks. The left side of the ground floor contains a barrel vaulted entrance corridor with several aligning steps and entrances to the cellar and courtyard continuing as stairs with a broken central line leading to the second story. The commercial space (shop) with a vaulted carrel along the entire right wall has a plain ceiling with a richly decorated Baroque mirror on the ceiling. Beyond the shop, there is a barrel vaulted room with an asymmetrical floor plan, originally perhaps a black kitchen.
The main living quarters on the second story near the street have a plain ceiling, there is the same carrel on the wall but it is deeper and has an asymmetrical segmental funicular arch. The second, smaller part of the house near the courtyard has a beam ceiling with plaster between the beams. On the right side beyond a vaulted entrance, there is a former black kitchen with a plain ceiling.
The interior layout of the third story is identical, with plain ceilings and no remarkable features. Only the former black kitchen is in a small separate room and has a rising barrel vault. Collar beam truss has a standing wooden saddle. The gables are made of bricks.
The courtyard building has barrel vaults on the ground floor. The ceiling of the second story is connected with roofing of the courtyard and was added during 1970s.
Architectural and Historical Development:
The oldest Gothic building probably consisted of a two-part core
with cellars near the street, adjacent to the neighbor to the north
and separated from the neighbor to the south by the passage leading
into the courtyard. Because of the only partially embedded cellar,
it is safe to assume that at the beginning, the only entry was
directly from the street. Late Gothic or Renaissance reconstruction
certainly made use of the entire length of the plot on the side of
the street. Taking into account the asymmetrical carrel in the
northern wall of the ground floor room, it would be unwise to rule
out the possibility that part of the ground floor stood on
cantilevers above the street. This arrangement vanished after
Baroque or Classicist modifications and maybe the entire front wall
of the house was replaced. At that time, the ceilings were modified
(certainly above the ground floor) and probably also the passage,
black kitchens and the courtyard wing. Around 1920, the Classicist
facade was finished.
Significant Architectural Features:
- Baroque ceiling mirror in the ground floor commercial space
- beams in the second story ceiling
- Renaissance carrels in walls on the first and second stories
- Black kitchens with vaults
- Story surfaces (Baroque tiles in the entrance corridor, plank
story in the main rooms on the second and third stories) and wall
and cellar vault surfaces
History of the House Residents:
A manufacturer of wooden pipes named Honza Trubač owned the house
in the beginning of the sixteenth century. Spur maker Kryštof
Šporar lived here during the 1520s and died in 1521. His wife then
sold the house in 1528 to another spur maker Toman Šporar who died
in 1541. The heirs sold the house in 1545 to locksmith Jakub who
died in 1546 and his wife Markéta then sold the house around 1550
to Rosenberg courtier Jan Jeřábek of Frankenleben. Jan Jeřábek sold
it in 1574 to tailor Hynek Houska who died around 1600. Rope.maker
Konrád Melperger owned the house during the first half of the
seventeenth century. The next owner was in 1652 with shoemaker
Kryštof Hőltzl. Court carpenter Lorenc Khueműller or Khienmiller
lived here since 1661. Another purveyor to the court, butcher Jiří
Stifter, lived here after him. During the eighteenth century, the
house is owned by soap boiler Pavel Schwarz, two generations of the
Schlőbl shoemaking family, lace-maker Haas and furrier Matyáš
Schmutz. The Schmutz family owned the house approximately until
1850.
Stories And Other Interesting
Information:
Medieval burgher house with preserved spatial arrangement.
Historically valuable details were predominantly destroyed by the
insensitive reconstruction of the 1920s and 1970s.
Present Use:
Atelier. Apartments on the second and third story.
Photography, Iconography:
Photographs of the exterior before the 1920s reconstruction are in
possession of the owner of the house.


