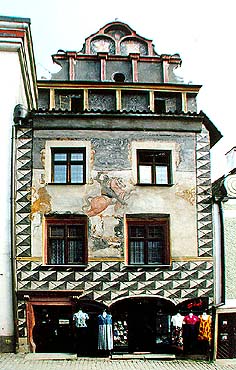Latrán No. 39
Description of the Building:
This is a three story building with plain facade with two axes,
with a Renaissance label molding on the ground floor. It has a
Renaissance gable with vertical cornices and small pillars ending
in a Venetian vaulted shield. The facade has letter-shaped
sgraffito and a mural painting of the so-called Rosenberg rider.
The house has a double-pitched shingle roof. On the left side of
the narrow courtyard is a vaulted gallery.
Architectural and Historical Development:
The part of the building near the street is Gothic, reconstructed
around 1550. The rear part including its foundation was built
during Renaissance. Minor modifications carried out during
Baroque.
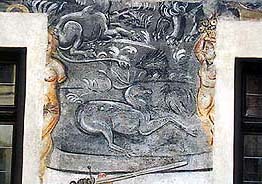
|
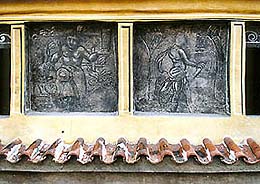
|
Significant Architectural
Features:
Remarkable is the facade and the original Renaissance interior
layout with the large barrel vaulted hall with a stairway. There is
a barrel vaulted chamber in the rear part of the house with a
passage into the small courtyard. In the rear of the ground floor,
there is a chamber with barrel vault with caps. The cellar has the
same type of vaulting.
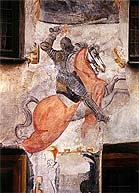
|
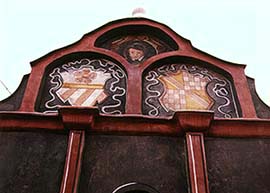
|
History of the House
Residents:
The first known owner of the house was Václav Kobluzník, followed
by Jiří Zeltl in 1528. A man named Sittar or Sikora lived here in
1557. Rope-maker Kašpar Wallinger lived in the house from 1573 and
before 1590, the house had a new owner as Regina Pernerová.
Rope-maker Adam Perner owned the house until 1599 when Pavel Rieckh
moved in. Pavel Strauss bought the
house around 1629 and lived there until 1657. Records from 1654
state that there was a wine tavern in the house. The Emperor\'s
toll-gatherer Bernard Torkowitzer lived in the house from 1699 to
1725. Then it was cloth-maker Ondřej Bek\'s and from 1761 another
cloth-maker\'s, Antonín Miller. After 1773, the house was owned by
Jakub Beneš, in 1789 by Adalbert Walha and in 1790 by Antonín
Falta. František Wolf owned the house from 1825 until at least the
1840s.
Pavel Strauss bought the
house around 1629 and lived there until 1657. Records from 1654
state that there was a wine tavern in the house. The Emperor\'s
toll-gatherer Bernard Torkowitzer lived in the house from 1699 to
1725. Then it was cloth-maker Ondřej Bek\'s and from 1761 another
cloth-maker\'s, Antonín Miller. After 1773, the house was owned by
Jakub Beneš, in 1789 by Adalbert Walha and in 1790 by Antonín
Falta. František Wolf owned the house from 1825 until at least the
1840s.
Present Use:
Gallery "Rožmberský jezdec" and apartments.


