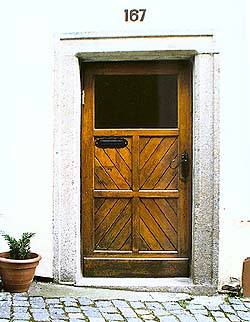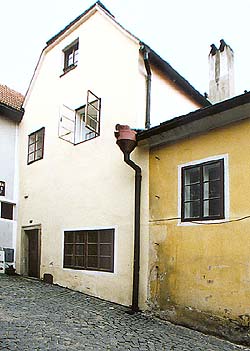Kostelní No. 167
Description of the Building:
A one-storey building with two axis, the front has four axis and a
flat facade. On the ground floor is situated a granite portal with
a skived edge. On the first floor between the windows is placed a
painted coat-of-arms with the Rosenberg rose. On the ground floor
is a hall with a staircase, on the right are rooms with flat
ceilings. In the back aisle are two barrel-vaulted sections. Other
sections in the house have flat ceilings. In the cellar is a
secondarily embedded saddle portal.
Architectural and Historical Development:
The house originated probably in the Gothic period, when it was
added to the town fortification, still preserved on the ground
floor. Further reconstruction was carried out in the Rennaissance
period. From other constructions the most serious was probably in
1960, when a great deal of the preserved historical details were
devastated and the historical value of the house decreased.
 History of the
House Residents:
History of the
House Residents:
The first known owner of the house was a furrier Ondrášek, who
stayed there from 1500 to the end of the 1520\'s. A baker Lukeš
lived there shortly and then sold it to a shoemaker Partl in 1532.
In 1581 a tailor Pitner sold the house to Bartoloměj Habenstier. In
the 1590\'s the house was bought by Jan Puffer, who lived there
with his wife Mariana to 1610, when Leonard Riegl moved there. From
1660 the house belonged to a stationer Hans Pühler, who was
followed by Matyáš Waschenpelz. From 1681 the stationer´s trade was
run there by Matyáš Pascher. A tailor Jan Reutter lived in the
house after him and then from 1694 a brickmaker Jan Pott. In the
years 1703 - 1733 a royal official Jan Petr Muscherl stayed in the
house, followed by a stationer Řehoř Forko for the following three
years. From 1736 to 1787 the house was owned by gunsmiths Ondřej
and Bartoloměj Schmidt.
Present Use:
Ladies\' hairdressers\' - Vlasta


