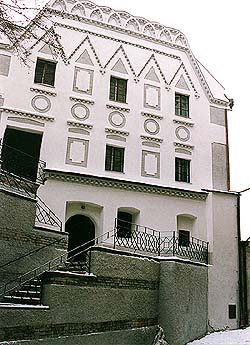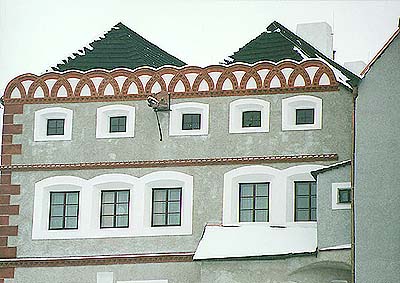Kostelní No. 162
Description of the Building:
Access to the building is possible straight from the street to the
ground floor as well as to the first floor. The back part of the
building is set up high on a hill and sits above the Vltava
River. A lower buttress is placed in front of the back
elevation. The Rennaissance back elevation with the attic without
articulation shows clear features of a former town wall. The main
front with an inclining facade above the ground floor is pushed
down, the attic is of Rennaissance origin and completed at the
beginning of the 20th century. The ground floor of a complicated
layout is vaulted at the front part with vaults with ridges. One
section with ridged star vaulting is remarkable. On the left hand
side in the back there are barrel-vaulted sections which lead into
the buttress. This part has cellars of several storeys (mostly not
accessible). In a part of the cellars there are stone barrel
vaults. The Rennaissance layout with ridged vaults on the first
floor has been preserved, the front part of the second floor is
created by the attic.
Architectural and Historical Development:
The building of Gothic origin was added to the town wall and stood
out by a fusion of two smaller houses. Research of the building
itself shows that the oldest part of the building is a stone front
cellar, which are probably the remains of the narrow original
house. The front and the back aisle were added in an unknown time,
probably in the Middle Ages, as we can see today on stone gables at
the northern front of the house. In 1554 the house was rebuilt.
Ridged vaults and especially attic goblets in both fronts with
arched endings originated probably in that time. The development of
the house was, in fact, finished. Some construction interferences
were carried out in the 18th century. In 1723 a toilet was added to
the back elevation and we can see it in a picture of the house from
1740. In 1787 the second floor was built in the loft. Sometime at
the end of the 19th century or beginning of the 20th century the
street front side was given its present look.
Significant Architectural Features:
Arched attic of the back elevation, Gothic entrance portal.
 History of the
House Residents:
History of the
House Residents:
The first notes about a school situated in the house reach the year
1410, when a rich dean Weczlin z Ciplina donated his house near the
church to a vicar Hostislav for a future school. In the oldest town
register from the 16th century the house is called domus pauperum,
the house of the poor, signifying pupils. During the reign of
Wilhelm von
Rosenberg, in the second half of the 16th century, the house
underwent a Rennaissance reconstruction. Wilhelm´s successor
Peter
Wok von Rosenberg limited grants to catholic organizations and
his successor, the royal chamber, started to economize even more.
As a result of it there was a danger of ruining of the building in
1626. In 1636 the town magistrate took it over and after 1650 all
Krumlov pupils were to learn there. In 1772 one of the chaplains
was sent to Kaplice, to dean František Kindermann, to learn new
pedagogical methods of the so-called normal school. In 1778, 167
pupils attended the school based on the principle of coeducation.
In 1787 a normal school and the main school were established in the
Jesuite building and the old school building ceased serving for
teaching, but it was used for various other purposes, especially
for accommodation of teachers. The upper floor was habited by a
teacher of music, in 1808 artillery stayed in all the house. From
1819 the house served as a working school for boys and girls,
especially for poor and forlorn children. They learnt handcraft
like making straw baskets, bowls for fruit, tablecloths and
carpets, and they were prepared for a trade. The poor children were
fed with soup from bones and from 1822 they were allowed to stay
there overnight. Later on there was a German music school and after
1947 a Czech music school.
Present Use:
There is Elementary
Art School in the building.



