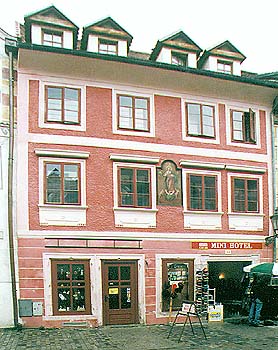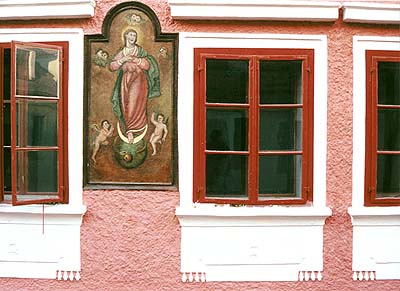Kájovská No. 64
Description of the Building:
A two-storey house on a sloping ground with a roof crest parallel
with the street and an assymetrical front divided by four window
axes. Between the windows on the first floor is a mural of
Immaculata in a medallion. Under the outer-most layer of plaster
are two more layers of letter type sgraffito. On the ground floor,
on the right hand side in the main front of the building, there is
situated a rectangular portal with ears and a moulded epistyle
dated 1675. The rear elevation of the house is flat with terraces
above the first floor and partly also above the second floor. The
layout of the ground and first floors is represented by a lateral
two-aisle. Rooms on the first floor are vaulted with cross vaults
in the front part situated in the street direction, and with barrel
vaults in the rear part of the building. During the reconstruction
in 1995 there were found carved Rennaissance joist ceilings on the
first floor. The original town wall, still preserved, runs through
the house.
Architectural and Historical Development:
The house was built on land parcels No. 64 and 65 in the Gothic
period. The parcels were separated in1675, according to the
archival resources. The ground floor constructions of the house are
mostly originally Gothic. The Rennaissance interference can be seen
on the facade of the house where sgraffitos were found. The
sgraffito decoration ends above the first floor. Between 1672 and
1674 the house was rebuilt in early Baroque style. During
reconstruction from 1765 - 82 one floor was added. The house
obtained its final extent in 1901, when a dependency was built in
the back, abutting on the moat wall. Further reconstructions were
carried out in 1928 and in the years 1953 - 54. In 1995 the house
was completely reconstructed.
Significant Architectural Features:
We can see renovated carved Rennaissance joist ceilings on the
first floor of the house, facing Kájovská street. On the facade
there is a medallion with a mural of Immaculata.
History of the House Residents:
At the beginning of the 16th century the house was a property of a
tanner Michal Hoz. The family of Hoz kept the house to 1535, when
they sold it to a draper Pavel. At the beginning of the 1560s the
house was bought by a copper-smith Jiří Schwarzenberger. Some time
after his death the widow Magdalena sold it to her brother-in-law
David Ott. David Ott worked at the castle of Český Krumlov in 1606,
for which he made an ornamental gate. Even in the 1620s we can find
craftsmen in the house, who worked for the Krumlov court. In 1636
David Ott fell in debt and had to mortgage the house. From 1640 a
draper Gottfried Hoffman lived there, followed by a stationer
Kryštof Persch in 1657. He supplied paper to the authorities at the
castle of Český Krumlov. From 1672 the house belonged to a
strapmaker Vojtěch Dobesi, who sold a part of it four years later
to a court cooper Filip Skorunka. He rebuilt it into a new
inhabitable house (presently Kájovská
No. 65). From 1698 - 1782 a baker´s trade was run in the house
and there was a bread shop situated here. A draper Josef Beneš
obtained it in 1782 and lived there until the beginning of the 19th
century.
Present Use:
On the upper floors are flats and a Mini
hotel Abraka
Pub U Josefa



