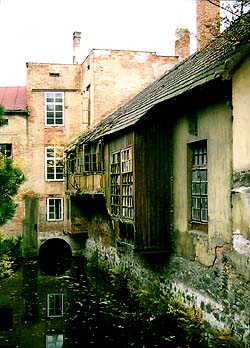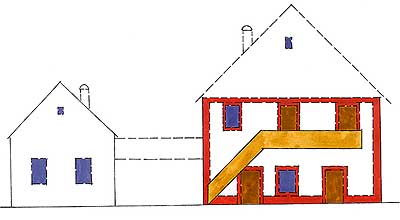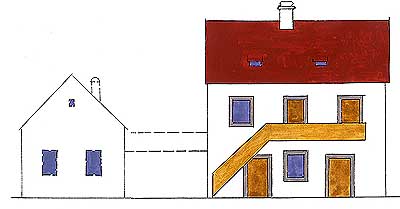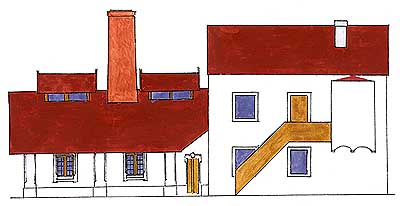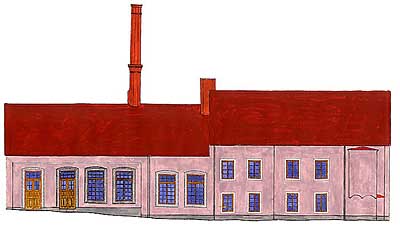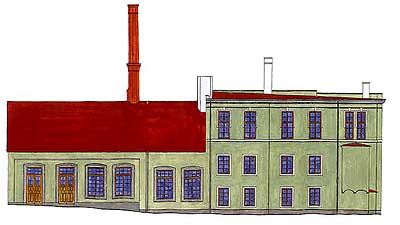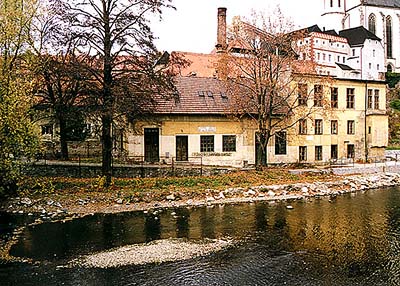Kájovská No. 58
Description of the Building:
A complex of factory-type buildings with an elongated ground plan,
situated on an island, around which flows the river Vltava
with a mill race. The eastern end and the abutting part have two
storeys, the rest has only one storey. Near the western end there
is a wooden shelter and above the mill-race is situated a
one-storey wing, originally with a wheel. Except for a jetty on two
consoles at the south-eastern corner of the building, facing the
river Vltava, the complex is not historically remarkable. All the
sections have flat ceilings, joist ceilings or ceilings vaulted to
the transverses. There is a saddle roof and above the two-storey
section is a terrace. Along the mill-race is situated a wooden
gallery. A chimney shaft raises up from the saddle roof.
Architectural and Historical Development:
Although the eastern core of the complex originates probably from
the beginning of the 14th century, the extent of its constructions
on the ground floor level probably belongs to the Rennaissance
period. A dyer´s house was added during the 18th century. In the
same century from 1791 - 98 a fulling mill was reconstructed. In
1869 the old dyer´s was knocked down and a new one built on its
place. It was rebuilt in 1880. A year later the fulling mill was
reconstructed again, one floor was added to the eastern part of the
dyer´s, and it was linked with the original fulling mill. A chimney
was added in 1896. In 1900 or so, the western building was
constructed and an aisle with a mill-race was built. In 1941 the
second floor was added.
Development of facade:
There were not any discoveries from the Middle Ages. In the
Renaissance period a one-floor building without any decorative
elements, covered in a white-and-red-coloured coat of paint
appeared.
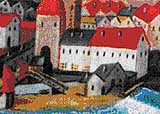
|
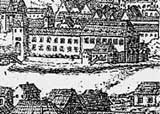
|
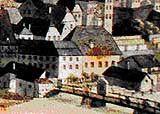
|
In the Baroque period some outer improvements were reduced to a white-and-grey-coloured coat of paint. In the Classicism period the building was particularly built on, and a white-and-grey-coloured scheme was used again.
In the first half of 19th century a bay was fixed in at the first-floor level and linked to an older built-on gallery.
In 1869 a dye-works was built on to an already existing fulling mill.
In 1880 , 1881 the premises were extended in a considerable way: a new dye-works building and some particular fulling mill improvements. The facades were articulated with a grey-and-green-coloured scheme.
In 1890s the dye-works, with connection to some working changes, was designed up to the today´s form with a flesh-coloured hue used on the facade. Around the year 1200 they built on the second floor at the fulling mill and a wing above the mill-race, as it can be seen at present. The whole area was covered in a green or white-and-green-coloured coat of paint.
In 1930s the restoration of dye-work was done, and the whole area was covered in ochre-coloured paint.
Significant Architectural Features:
The Classical jetty in the eastern part of the building.
History of the House Residents:
The beginnings of the house are not documented. Draper´s trade
belonged from the beginning to the basic production and social
components of every mediaevel town. The fulling mill, an
indespensable part of production, was registered in this place all
during the 18th century. The mill below the chapel of St Václav is
documented in 1347 and in the same year the Rosenberg fulling mill
is mentioned. We can estimate that the fulling mill was here even
in the 14th century. 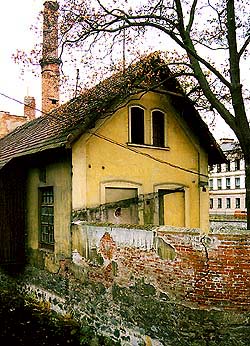 No factual information
pertaining to it in the 18th century has been found. The local
municipality looked after the fulling mill, and it saw plenty of
smaller or larger repairs due to floods and ice-breakings. In the
18th century the capacity of the fulling mill, not used by drapers,
was used by stocking-knitters and dyers. Because of the
inconvenient capacity of the fulling mill, there was a new fulling
mill built near the municipal mill in 1787. In 1790 the leaders of
the draper´s guild J. Bönesch and J. Postulka asked the magistrate
for a quick repair of the fulling mill or to sell it to their
guild. The magistrate sold it to the guild in the following year
for 350 guldens and a yearly rent of 50 guldens. During the 19th
century the guild changed into a cooperative of producers,
according to the new capitalist orders. In 1869 the chair of the
cooperative, František Vocelka, had the old fulling mill knocked
down and built an extention towards the bridge, with the same
purpose. In 1881 brothers František and Robert Vocelka acted as
exclusive owners and had the fulling mill together with the
extention reconstructed and modernized. The water drive was
replaced by steam in 1896. The factory worked until 1929, when it
closed due to an economic crisis. Then the front section with the
core of the old fulling mill was bought by a carpenter František
Pils, the back section by a corn storing cooperative. The owner of
a waterwork company Adolf Praxl rented the ground floor workshop in
1935. In the years 1937 - 1941 František Pils reconstructed the
house. On the ground floor are two carpenter´s workshops and on the
upper floor are habitable rooms.
No factual information
pertaining to it in the 18th century has been found. The local
municipality looked after the fulling mill, and it saw plenty of
smaller or larger repairs due to floods and ice-breakings. In the
18th century the capacity of the fulling mill, not used by drapers,
was used by stocking-knitters and dyers. Because of the
inconvenient capacity of the fulling mill, there was a new fulling
mill built near the municipal mill in 1787. In 1790 the leaders of
the draper´s guild J. Bönesch and J. Postulka asked the magistrate
for a quick repair of the fulling mill or to sell it to their
guild. The magistrate sold it to the guild in the following year
for 350 guldens and a yearly rent of 50 guldens. During the 19th
century the guild changed into a cooperative of producers,
according to the new capitalist orders. In 1869 the chair of the
cooperative, František Vocelka, had the old fulling mill knocked
down and built an extention towards the bridge, with the same
purpose. In 1881 brothers František and Robert Vocelka acted as
exclusive owners and had the fulling mill together with the
extention reconstructed and modernized. The water drive was
replaced by steam in 1896. The factory worked until 1929, when it
closed due to an economic crisis. Then the front section with the
core of the old fulling mill was bought by a carpenter František
Pils, the back section by a corn storing cooperative. The owner of
a waterwork company Adolf Praxl rented the ground floor workshop in
1935. In the years 1937 - 1941 František Pils reconstructed the
house. On the ground floor are two carpenter´s workshops and on the
upper floor are habitable rooms.
Present Use:
The building is not used at present.


