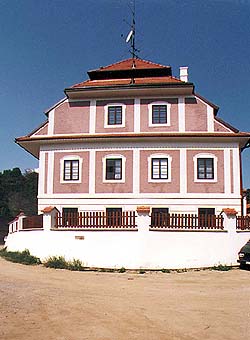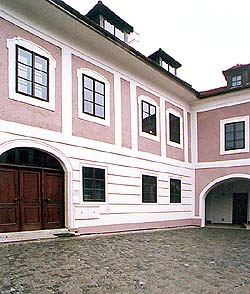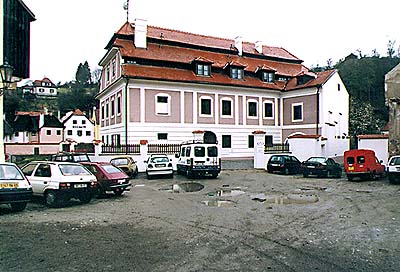Hradební No. 60
Description of the Building:
A one-storey
house with a Classical front, articulated by lisenas and roughly
plastered moulded window frames. An extensive layout of the ground
floor is vaulted with barrel vaults with sectors. The upper floor
has flat ceilings, only the staircase landings are vaulted. The
building is situated on a slope and the cellars in the direction of
the river are placed above ground level. The house has a curb
roof.
Architectural and Historical
Development:
The house was built as a new work in
1798 on the site of an older building. The masonry of its
Rennaissance ancestor and the town walls was used for its
construction (we can notice the remains of a circular construction
in the cellar - probably a circular bastion). The other
reconstructions around 1860 concerned mainly the elevation of the
protective wall along the bank of the Vltava river. In 1923 another
renovation was carried out and the attic was built in. The building
was renovated later on in the 60s of this century and in 1997 a
complete reconstruction of the building was done, and some previous
inadequate interferences were removed.
Facade development:
No findings from the
Middle Ages were discovered. On the basis of a small scale of the
scraped plaster we can only assume a possibility of grafitto
decoration on the facade of a ground-floor building during the
Renaissance period.
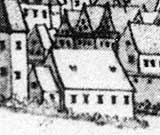
|
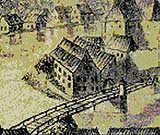
|
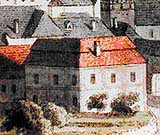
|
In the early-Barogue period the west facade was newly plastered in
white-and-brown colour and later in white-and-grey colour. The
motif of "ears" enlarged painted window shams in the corners.
Around the year 1799 the ground-floor building was rebuilt and made
a fundamental change in its shape. It became a large storey house
with its front divided by the lizen system with the windows in band
shams, and rustic-work on the ground-floor.
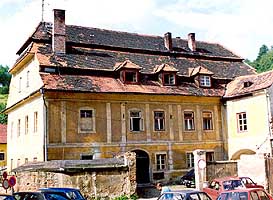
|
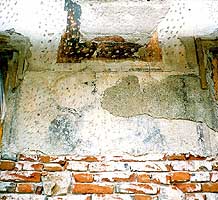
|
Some colourful modifications were discovered:
flesh-coloured-and-white hue was the oldest, then full-area spread
green-coloured coats of paint. The post war colourful modification:
ochre-and-white. The restoration of facade was done in 1997 in a
silicate coat of paint, the Classicism articulation was used
again.
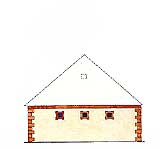
|
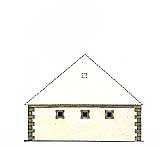
|
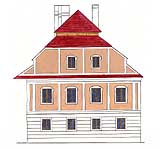
|
Significant Architectural Features:
In the interior there are visible remains of the older masonry -
probably from the original town fortification system. The building
is covered with a curb roof, which is rarely seen in the town
surroundings.
History of the House Residents:
The first documented owners of the building, situated on the site
of the present house sometimes called "The Garden House on the
Sand", were tanners even before the mid-16th century. The first
known was a tanner Matyáš at the turn of the 1530s and 40s. From
the second half of the 17th and in the 18th century gardeners
settled there. In the years 1663 - 1709 it was Antonín
Zweitlinger\'s, called a gardener "on sand", from 1723 it was Egid
Preitschopf\'s. In 1797 the house was bought by the owner of
Krumlov paper mill Josef Pachner, the knight of Eggendorf. The
house was their family property to the half of the 19th century.
About 1900 the building was given to the convent of nuns of St
Karel Boromejský to found an orphanage, which was changed into a
home for old people at the end of the 30s.
Present Use:
Flowers, IN Line studio
Photographs:
In 1996 and 1997 complete
photo documentation of the outer state of the building before and
after the reconstruction was made.


