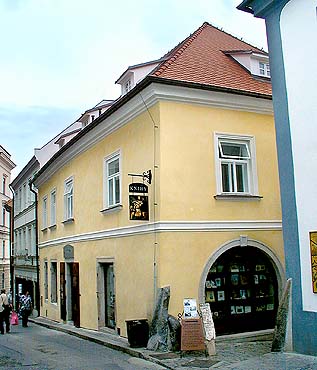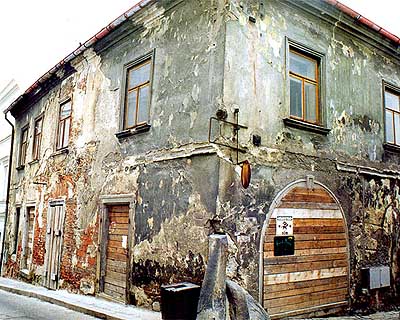Horní No. 157
Description of the Building:
This one-story corner building, which was built on the small slope
of Horni Street, has got a high pitched roof that is covered with
tiles. The main facade of the building which faces Horni Street is
horizontally divided by stringcourses. The side wall runs along
Masna Street, down to the street that is perpendicular to Masna,
Satlavaska Alley. The interior of the building contains rooms that
are either barrel vaulted or that have flat ceilings. There is a
partially preserved loggia from the modern era alongside the back
wing. Though the majority of the rooms on the first floor have
carved, joisted ceilings, the ceiling in one of the rooms is
decorated in stucco with square coffers. The cellars have Gothic,
barrel vaults.
Architectural and Historical Development:
This one-story, building has Gothic origins that date to the 14th
century. Parts of the cellars, the periphery walls of the wall of
the main building, and barrel vaults are well-preserved from this
period. The oldest documented renovations took place in the
Renaissance period, and it was at this time that the ceilings that
are located on the first floor of the building were built. Later
renovations were made in 1662 and then again in the
Rococo-Classical period, from 1791-1804. The present day appearance
of the facade dates to the year 1892. A pedestrian passageway that
ran through the front tract of the ground floor of the building and
into the square was created in the 1960s. This work greatly
depreciated the value of the structure. The passageway was
destroyed when reparations were made to the rafters of the building
in 1996-1997.
Development of facade:
The building was built upto the first-floor level during the
medieval phase, the window holes were framed by plastic protruded
mounts with a black line. There was a frieze of disks with a
non-specified decorative painting above the ground floor. In the
early Middle Ages phase the whole surface of the facade was smooth,
no coloured articulation appeared. In the Renaissance period the
facade was adapted again with the use of grey-and-white and
white-and-red -coloured scheme. The marble illusion of red tectonic
elements was created by the black dotting.
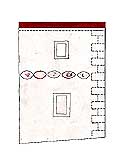
|
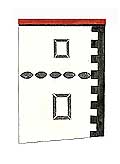
|
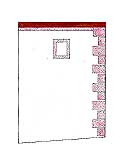
|
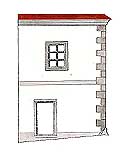
|
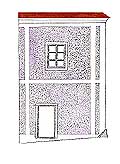
|
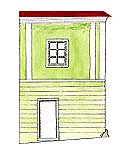
|
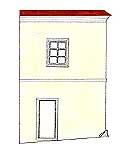
|
In the early Baroque period a head ledge was walled with a new adaptation of window holes into the current form and a white-and-grey, white-and-green, purple-and-white-coloured scheme was applied. In the Classicism period there was a restoration of the ground floor: the band rustic-work with a green-and-white-coloured coat of paint. Later the building was covered in an all-surface ochre and grey-coloured coat of paint. The window holes were extended and framed by plastic shams in 1892. Coloured adaptations: ochre-and-white, green, grey-and-blue-and-ochre, green-and-white.The building is a remarkable example of the medieval farmstead built-up space (back economic wing reaches Šatlavská Street).
They forgot to fix some very exceptional medieval fragments - disks at the mezzanine level during the plaster restorations. The ochre-coloured lime paint was used as an inspiration from the turn of 19th and 20th century.
Significant Architectural Features:
Renaissance ceilings on the first floor of the building
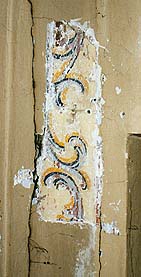
|
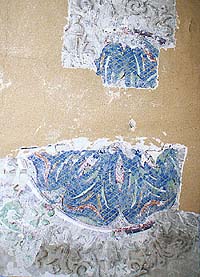
|
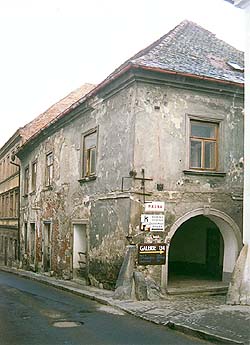 History of the House
Residents:
History of the House
Residents:
Though the origin of this structure dates
to the 14th century, the first documented owner of this building
was in the year 1528. In the year 1531, the building was sold for
520 three-scores of groschen. A man from Passau owned the building
in 1570. In the 1590s the ownership of the building changed hands
several times. In 1593 a baker named Ruprecht Kirchammer owned the
building and after him a man named David Niel. In the year 1597
another baker named Martin Port owned the building until 1617 when
Krystof Zallinger took his place as owner. From 1627-1649 a baker
Adam Frick and his wife Ludmila lived here and then a man by the
name of Georg Gottlieb Puffer. After the building was owned by a
stocking-knitter, Simon Gallin from 1660-1662, an organist named
Jan Royssner owned the building from 1662. After Royssner, the
building belonged to Krumlov citizens of various professions.
Present Use:
Bookshop Expedice
Tavern in
Šatlavská street


