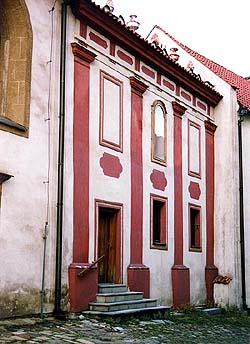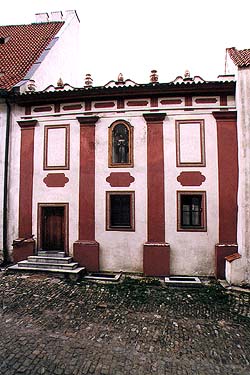Horní No. 156
Description of the Building:
This one story building which is situated on the sloping terrain of
Horni Street has a front wall that faces Horni Street and a
decorated back side which faces the parish Church
of St. Vitus. At the top of the smooth front facade there is a
Classical attic gable with vases. The back facade of the building
is vertically divided by a row of tall, Doric pilasters. In the
center section of this facade, at the level of the first floor
there is a niche with a statue of the Virgin Mary, enclosed in
glass, which dates from the modern day. On both sides of this niche
are remnants of stone window jambs. In the interior of the building
on the side which faces Horni Street there is a barrel vaulted
entrance hall. Next to this hall there is a room with a flat
ceiling. Similarly, spaces in the first floor have either flat
ceilings or are equipped with joisted ceilings without recesses.
There are stone vaulted cellars under the front part of the
building and cellars with wooden joisted ceilings are sunken into
the slope terrain toward the back of the building.
Architectural and Historical Development:
The building originates from the Gothic period. Evidence of this
can be seen in the part of the expansive back tract of the
building. In the Renaissance period, renovations and additions were
made to the front part of the building. Further alterations were
made in the Baroque period after a fire in 1652. The back facade of
the building dates to the end of the 17th century.
The latest alterations, which are most evident in the main facade, were made during the Classical period.
 Significant Architectural
Features:
Significant Architectural
Features:
- The rear facade of the building
- Woodcut of Virgin Mary (restored in the 1970\'s)
History of the House Residents:
The first known owner of the building was a weaver by the name of
Slimar in 1513. Information about the owners and residents of the
building in the 16th century is somewhat segmented. It is known for
sure, however, that a teacher and fourteen young men, who sang in
the church choir during mass and funerals, lived here until another
space was set aside for them. Perhaps, at the beginning of the 17th
century, a clock maker named Hans Richter lived here. There was a
fire in the building in 1652 and after the middle of the 17th
century, the building belonged to the town justice of the peace Jan
Zikmund Finkenauer, who was succeeded in 1674 by the cobbler Jiri
Schulz. He was succeeded in 1691 by the priest Josef Woss. After
verger Frantisek Woss, the building was owned by a weaver named
Frantisek Erlich from 1743. From 1786-1802, a weaver named Jan
Kinnel lived here.
Present Use:
Prelate parochial office, Čadek & Doubek Tabacco


