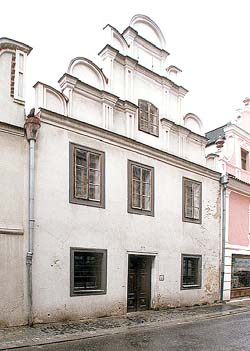Horní No. 150
Description of the Building:
This one-story building has got a Classical facade which is
vertically sub-divided at the level of the first floor by flat
peidroits. The facade is topped off by a Renaissance gable that is
decorated with small, Venetian arches. The left, front part of the
interior of the ground floor contains a barrel vaulted hallway with
stairs, which has been remodelled with separating walls. The room
in the right part of the ground floor interior contains cross
vaults. The rooms in the back of the building have got flat
ceilings. On the first floor, next to the staircase, there is a
barrel vaulted chamber. The space in the back of the first floor
has got flat ceilings. There are barrel vaulted cellars under the
back side of the house.
Architectural and Historical Development:
The original building is from the late-Gothic period. Evidence of
this can be found in the layout of the core part of the structure.
Renaissance alterations took place in the mid-16th century. The
pediment above the main portal that dates from this period, remains
well-preserved. Further adaptations were made in the second half of
the 19th century when the back section was also added on to the
main building.
Significant Architectural Features:
Renaissance gable on the facade
History of the House Residents:
From the end of the 15th century to the beginning of the 1520s
Nikl-Mikulas Cetl and his wife Marketa occupied the building. After
Mikulas´ death, Marketa continued to live here until 1525, when she
bequeathed the building to her grandson, tailor Pavel Cetl. He then
stayed in the building with his wife Regina and their four
children, until his death in 1562. After Pavel´s death his son
Ambroz took both the building and the tailoring business over and
lived here with his wife Anna and their children until his own
death in 1587. The widow Anna left the building in her will to her
sons Vaclav and Jan. The building was later sold in 1598 to
schoolmaster Ondrej Kotelik, who lived here until the year 1604. In
1607 the stone mason Hans Bernhard came to live in this building.
His family lived here until the year 1638. From 1638 the building
belonged to a weaver named Rehor. In the first half of the 18th
century Sebastian Weigel, well-known as the emperor´s producer of
cannonballs and other artillery, lived here. He was followed by
stone mason Martin Anderle, whose family owned the building until,
at least, the 1840s.


