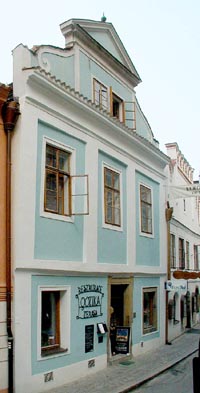Horní No. 148
Description of the Building:
This one story building is situated on the sloping Horni Street.
The main facade which faces the street is topped off by a
decorative, early-Baroque, scrolled gable with a triangular
tympanum. The roof of the building is a saddle roof, with a pitch
that runs perpendicular to the street. The facade of the building
at the level of the first floor is sub-divided vertically by molded
piedroits and horizontally by molded cornices. The entrance in to
the ground floor interior is marked by a stone portal which is
decorated with a molded, receding architrave. The layout of the
building is broken up into two asymmetrical sections. On the right
side, there is a barrel vaulted hall with staircase. Directly next
to the hallway, are the rooms of the back section that contain flat
ceilings. The space in the left side of the interior of the
building contain predominately pointed, barrel vaults. A
Renaissance chamber with barrel vaults remains on the right of side
of the mezzanine. The rooms on the first floor have got flat
ceilings. The courtyard area of the building is one story high, and
has got a terrace extending off of its left side. The cellars in
the building are predominately barrel vaulted in stone or
brick.
Architectural and Historical Development:
The building originated in the late Gothic period (14th or 15th
century). Evidence of this can be found in the layout, the core,
and in parts of the well-preserved vaults of the building.
Renovations to the building occurred during the Renaissance era.
The owner of the building at that time, stone mason Michal Rubik,
is to be credited with the work completed during this time.
Subsequent alterations were made during the early-Baroque period,
in the last quarter of the 17th century. At this time, the main
facade of the building received its decorative appearance and the
back wing was annexed onto the main building. In 1853, horse
stables and stalls for calves were attached to the building and the
second story was built on to the first. The terrace was built onto
the back wing of the building in 1890. The courtyard was
constructed in the modern day. The most recent modifications to the
building were made in the 1990s.
Significant Architectural Features:
- Early-Baroque facade of the building which dates to aprox. 1700
- Early Renaissance portal in the hall of the ground floor
- Late-Gothic portal in the cellar
History of the House Residents:
This building was designated by the town as a building in which
beer was allowed to the brewed. Therefore, this building was used
as a brewery. The first documented resident of this building was a
burgher named Matyas at the turn of the 16th century. After Matyas,
the building was occupied by Jiri Sybmbybar and his wife Dorota.
After Jiri´s death in 1526, the building was purchased by a stone
mason, Michal Rubik, who was originally from a family of stone
masons that came to Krumlov from Haslach, Austria at the end of the
15th century. A gravestone of one of the members of this family is
still located to the left of the entrance of the parish Church
of St. Vitus. Michal and his family were particularly active in
the masonry work that was executed in the town at this time. Michal
was later married to Katerina, the widow of a furrier named
Krystof, who brought to this new marriage her son, Josta. After
Katerina died, Michal sold the building in 1556 to a furrier named
Hans Weinling. After Weinling died in 1570, his widow Vorsila
remained in the building for a period of time and then sold the
building to a Tomas Nuss, who lived in the building until his death
in 1615. In 1641 the building belonged to the goldsmith Simon
Kohler and from 1650, to Jan Nigrin of Turnstejn. It is alluded to
in written documents that, at this time, this building was used as
a brewery. A cobbler named Jiri Scholz lived here from the year
1661-1674. In the year 1674 the building was purchased by
aristocrat and town councillor Ferdinand Fritschko von Ferstenmuhl.
In 1700 Jan Ambroz Putschogl, who worked as a clerk for the town,
for the retirement office, for the brewery, and for the tax office,
lived here with his wife, children, two journeymen, two servants,
and two other residents. It is claimed that this was one of the
greatest number of inhabitants to have lived together under one
roof in the whole town. In 1712 the building was purchased by baker
Jan Schwalb and then, about four years later, by butcher Joseph
Riepl. In 1749 a butcher named Ignac Stifter bought the building.
He was succeeded in 1772 by another butcher named Mikulas Fripps,
whose family handed the building down through the generations (of
mostly butchers) until the mid-19th century. The stable and barn
for calves was an important part of the building during these
years.
Present Use:
Gallery Blick
Restaurant
Gotika


