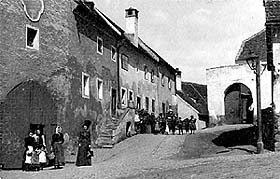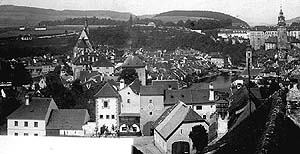Horní brána (Upper gate) no. 4, 5, 6 and 7 - formerly Fričko's Estate (Fričkův dvůr)
Location:
Horní brána (Upper gate) no. 4, 5, 6 and 7
Original name:
In the 14th century the building was known as Kojíš' Estate. It
carries the name of Fričko's Estate since the 17th century after
its former owner Ferdinand Eusebio Fritschko of Fürstenmühl.
Description of the building:
It is a combination of bricked buildings divided into four
architecturally unequal parts - the houses no. 4, 5, 6 and 7.
House no. 4
This is a two-storey tower-type corner building with hipped roof,
sticking out in front of the neighbouring no. 5. Its early Baroque
forefront dates back to the middle of the 17th century. The house
includes plaster bossage at corner sections, a rectangular entrance
in the ground floor and a single square window in the reveal. The
reveal of the first floor has three square windows. On the second
floor there is one single tall window in a ribbon chambrane with
ears. Some lettered graffiti lies under the plaster. Rožmberk roses
are painted under the profiled crown cornice with drops. On the
ground floor there are four rooms vaulted together - wagon vault,
wagon vault with sectors and trough vault. Two ellipsoid arcades
originally supported the narrow back part. The first floor has flat
ceiling. The second floor was originally single-halled. The ceiling
is vaulted with wooden-cavetto and decorated with beads and cymas.
In the forefront wall there is a niche with a shell in a conch.
House no. 5
House no. 5 is a little bit back from the forefront. It is a
rectangular two-storey building with a cellar and a saddle roof
perpendicular to the forefront ridge. A wooden-built leeward with
an aisle shingle-roof sticks out in front of the street forefront.
On the first floor there is a wooden gallery pushed forward, with
picket railing and an aisle shingle roof. The forefront above the
gallery roof is decorated with four rows of lettered graffiti
ending with a strip of so-called sea wave and a symbol of the sun
in the upper right part. The rest of the forefront is plastered
with smooth white stucco. In the gable there is a square window to
the attic and a circular gap to the roof truss. The garden
forefront is a two-axial with letter graffiti in the corner
sections and sea wave-patterned cornice. The cellar, partially
built into the rock, is wagon vaulted. The ground floor has three
rooms. There are triple-flight stairs in the vestibule and part of
the room is pud-vaulted with ridges. The middle room has a flat
ceiling with visible beams and is connected with the third room by
two arcades with one centre-column and two retention half-columns.
The third room is vaulted with two cross-ridge parts and
illuminated by two windows. The flat ceiling first floor has two
rooms. There are stairs in the first one and the second is a hall
with a painted joist ceiling. Stylised orange-grey acanthus
patterns go over the walls in the narrow subceiling fascia. The
patterns of painted niches on the walls and window frames made of
tresses and coin-plates motives are well preserved. The north-east
situated hall has two windows, one to the south-west and one to the
north-east. The roof truss is a purlin system with a vertical roof
truss with a newly built-in attic. The roof is covered with plain
tiles.
House no. 6 House no. 6 is connected
with the previous house no. 5. It is slightly ahead of house no. 4
but they are levelled on height. House no. 6 consists of two parts.
The tower part contains an arched entry with a wooden gate. Both
floors have one window on the street facade. There is a stucco
quadrilob between windows. There is letter graffito on the back
facade. The second part is slightly lower with elevated ground
floor with two square windows and asymmetrically located entry with
stone-staircase entrance from the street. There are two
asymmetrically located square windows in the reveal of the first
floor. Both floors have flat ceilings. The basement is wagon
vaulted, wagon vaulted with sectors and cross-vaulted. Originally
these rooms were opened with arcades. The saddle roofs are
tiled.
House no. 6 is connected
with the previous house no. 5. It is slightly ahead of house no. 4
but they are levelled on height. House no. 6 consists of two parts.
The tower part contains an arched entry with a wooden gate. Both
floors have one window on the street facade. There is a stucco
quadrilob between windows. There is letter graffito on the back
facade. The second part is slightly lower with elevated ground
floor with two square windows and asymmetrically located entry with
stone-staircase entrance from the street. There are two
asymmetrically located square windows in the reveal of the first
floor. Both floors have flat ceilings. The basement is wagon
vaulted, wagon vaulted with sectors and cross-vaulted. Originally
these rooms were opened with arcades. The saddle roofs are
tiled.
House no. 7
House no. 7 is connected to the previous house. It is newer but of
the same height level and type.
Architecture-historic homestead
development:
The ground floor no. 4, probably of Gothic origin, is the oldest
preserved part of the former Rožmberk estate. The ground and first
floors of no. 5 and no. 6 originate from the Renaissance period of
the homestead's development. The back section and the upper floor
of no. 4 were reconstructed probably in 1656. A fragment of a plate
with a year on it is preserved on the yard facade. Probably there
have been opened loggias in the first floor of no. 4. The coffer
ceiling with the coat-of-arms of Ferdinand Eusebio Fritschko of
Fürstenmühl dates back to the times when the homestead belonged to
him. According to a description from 1718, the homestead had one
residential building with a lusthaus (summerhouse). The vedutte
made by Fr. B. Werner in 1752 proves the existence of a tower with
a lantern. The bricked upper floor of the tower used to rise above
the roofs of the homestead. Further reconstructions dating back to
the 18th century were associated with the separating of the
homestead. A triple-flight staircase was constructed in no. 5 and
the one in no. 6 was reconstructed. A wooden gallery was built in
front of no. 5 on the turn of the 19th and 20th centuries. The farm
buildings of the former homestead were destroyed during the
construction of a ring road in the mid-sixties.
Significant architectonic details:
- no. 5 and 6 - graffiti forefront
- no. 6 facade - classicist stucco quadrilob
- no. 5 - joist ceiling and cross vaults in the first floor
- no. 5 - the first-floor hall with conserved Renaissance paint
and with Baroque wooden coffer ceiling with painted coat-of-arms of
F. E. Fritschko of Fürstenmühl
History of the house inhabitants:
In 1347 the Kojíš' estate situated behind Horní brána (Upper
gate), among others, was mentioned among the homesteads belonging
to Petr of Rožmberk. Matěj Bedřich Forko, imperial salter and
pikeman, became the owner of the homestead in 1677 and Ferdinand
Eusebius Fritschko of Fürstenmühl - in 1688. After his death in
1692 the town of Český Krumlov bought the indebted homestead. In
1794 the homestead was sectioned and sold to several owners.
Independent houses from no. 4 to no. 19 have been built since that
time on its former area.
Today's function:
Houses no. 4, 5, 6 and 7 are inhabited.


