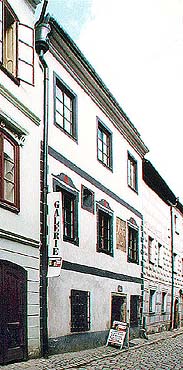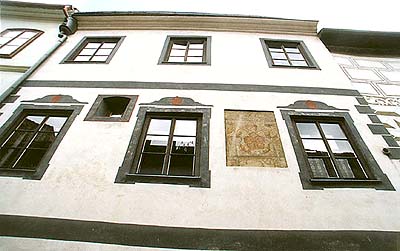Dlouhá No. 99
Description of the Building:
This two story building with smooth front facade has got a saddle
roof with a pitch that runs parallel to the street. On the
courtyard facade there is a modern day balcony at the level of the
first floor. The layout of the structure is in two irregular
tracts.
Architectural and Historical Development:
The original object dates to the Middle Ages. Proof of this can be
seen in the entrance portal. The joisted ceilings on the first
floor were created during a Renaissance renovation project in 1613.
Other renovations and alterations were made in 1840 and in the
1880s when the facade was refaced.
Significant Architectural Features:
- Facade with entrance portal from the Middle Ages, Renaissance frescos of roses, former smoke vent above the windows of the first floor.
- Joisted ceiling covered by a simple suspended ceiling in the entrance hall
- Carved ceiling from the late Renaissance period in a room on the first floor
- Vaulted rooms on the first floor
History of the House Residents:
The first known owner of the building was a cobbler named Jiri in
1521. He was replaced as owner in 1532 by a man named Michal. The
school master Ondrej Kotelik lived in the building from 1564 and
three years later a wheel maker named Jakub Helnhamer moved into
the building. A weaver named Jirika Petrika lived here from 1577
and in 1614, another wheel maker, Hans Fetting lived here. In 1695
the building belonged to a woodworker named Jiri Payer. From 1729
to the beginning of the 19th century, the building was inhabited by
the Aneis clan of painters, who provided their services to the
Eggenberg
court of Cesky Krumlov.
Present Use:
On the ground floor - Gallery Fanny
On the first and second floor - residential apartments



