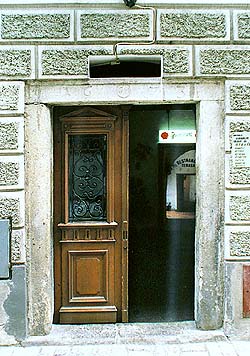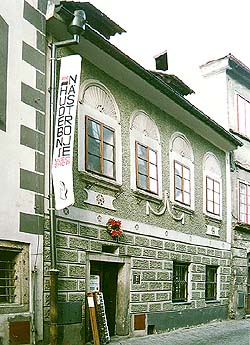Dlouhá No. 94
Description of the Building:
A one-storey house with a Classical front from the first third of
the 19th century. The ground floor is deep and two-aisled,
interrupted by a small courtyard. The back building has three
floors.
Architectural and Historical Development:
The house is of medieval origin. There used to be an old town
brewery here in the 16th century. Baroque and Classical
reconstructions can be documented. In the 1970s a radical
reconstruction was carried out, historical layers of plaster were
removed and the facade was renovated.
Significant Architectural Features:
- a reconstructed Empire facade, the most conspicuous in town
- simple moulded stone jambs of the entrance, dated 1673
- stone apron walls on the first floor
- vaulting in the ground floor rear aisle
 History of the House
Residents:
History of the House
Residents:
At the end of the 16th century the town sold the building of the
old brewery to Kryštof Lepší. His widow Voršila stayed there even
in 1600. In that time the building served brewing purposes, because
Lepší lived at No. 52 in Široká street. The former brewery was
changed into an inhabitable house in the 17th century. In 1643 it
was bought by Jindřich Schwingshärl, whose family was followed by a
kettle-smith Jiří Hausperger who lived there to 1681. The house
then belonged to a tailor Martin Lösch to 1754. In 1790 Josef
Skerle stayed there. We do not have any more detailed information
about the owners of the house in the 19th century.
Present Use:
Bed and Breakfast Kristínka, Restaurant


