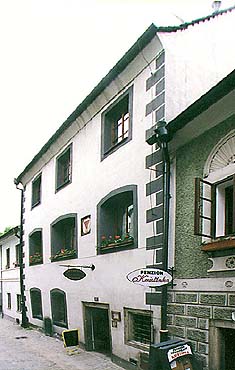Dlouhá No. 93
Description of the Building:
A two-storey house with a flat front and saddle roof. There is a
right wing in the courtyard, which is finished with a moat wall,
preserved in the entire extent of the land parcel.
Architectural and Historical Development:
The house is probably of medieval origin. It was significantly
rebuilt in the Rennaissance period. After World War II it was in
very bad condition, and some sections were in ruins. A radical
reconstruction was carried out at the beginning of the 20th century
and the building lost a larger part of its historical impression.
The facade was reconstructed in Baroque style, as is implied by
some research.
Significant Architectural Features:
- vaults in the left ground floor aisle
- a carved joist ceiling with plaits on the first floor
- a house sign painted on the facade (a pot and burning fire under it) shows the trade which was developed in the house
- a moat town wall
History of the House Residents:
The first owner of the house, a tanner Kozlík, was followed by
bricklayer Linhart in 1548. He lived there until 1556. Then a
maltster Pavel Ziegler moved there. From 1606 a cloth-cutter Hans
Schertzer stayed in the house. In 1620 Vít Fleischänderle came
there and two years later a miller Havel Burghauser settled in the
house. From 1678 - 1698 the house belonged to a bricklayer Hans
Boss. He was followed by a maltster of the brewery in present Černá
v Pošumaví, Vít Vítek (Wittek). His family kept it for nearly one
hundred years to 1791, when Karel Neumuller moved there. From 1794
Ignác Haslinger lived in the house and in the first half of the
19th century Filip and Terezie Köck stayed there. From 1830 it was
owned by Jan Tragauer and after 1833 by František Diebel.
Present Use:
Studio Oáza, jewellery


