Dlouhá No. 32
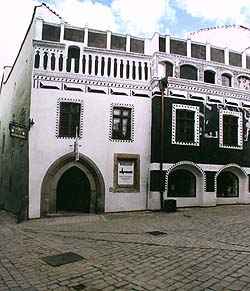 Location:
Location:
Dlouhá No. 32, Vlašský dvůr
Description of the Building:
This
extensive building that measures approximately 20 x 40 meters is
bound by three different streets. Each individual tract of the
building is situated around the central courtyard area. The facade
which faces Panska Street is remarkably decorated with black and
white sgrafitto work. The right half of the facade protrudes
forward slightly and is marked by two arched windows at the ground
floor level. The left half of this facade is marked by a richly
molded, Gothic, arched entrance portal and a stone window jamb from
the Gothic era. The facade of the building that faces Dlouha Street
is marked by a pointed arched entrance portal on the right side of
the ground floor level and an ornament of the Rosemberg
five-petalled rose in a stone cornice a the level of the first
floor. A high parapet runs along the top of this facade and along
part of the western facade of Soukenicke Street. Small towers
decorate the corner of this parapet. The entrance hall along Panska
Street has got basket handle arches. Above this area, the first
floor there is an expansive room with rich groin vaulting and
remnants of Renaissance and Classical painted murals. On the
mezzanine, there is a smaller hallway with cross-ribbed vaults. On
the first floor of the tract that runs along Dlouha Street there is
a room with a wooden joisted ceiling. All of the other space in
this tract are barrel vaulted with lunettes.
Architectural and Historical Development:
This building, which is one of the most remarkable buildings in all
of Cesky Krumlov, exists today in its present day size and
appearance as a result of an annexation of two individual buildings
that each created from several earlier buildings that originally
stood on this lot. The larger of these two is marked by the
early-Renaissance parapet along the top of the facade. This
building is an original Gothic structure that was adjoined with an
adjacent structure in the Renaissance period.
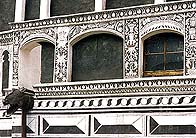 |  | 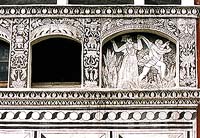 |
Development of facade:
The building was probably built to the second-floor level in the
early Middle Ages phase. On the basis of the fragment 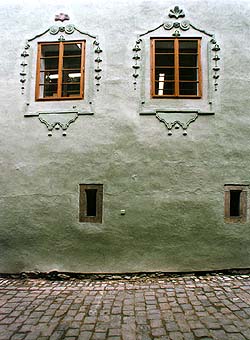 discoveries we
can assume that the corners were framed by the black rustic-work
with a white line all over the area. In the earlier Middle Ages
phase it was very expensively rebuilt, the form can be seen today.
The facades were finished by the attic gable with the blind
battlement and corner turrets. A large number of stone window jambs
and a new portal were fixed, and a rich decoration of tectonic
elements was done. In the late Renaissance period the facade was
articulated with a red-coloured lizen scheme. In the Baroque period
a grey-and-white-coloured scheme appeared as well as the earlier
developing phase with a purple-coloured lizen articulation.In the
Classicism period the facade restoration was done, as it can be
seen at present. The window holes were framed by the band shams
with ears, tassels, volutes and shell shapes, window ledges,
decorated with shabracks, with the use of the
white-and-grey-coloured articulation. The rustic-work was applied
in the ground floor. Since the half of 19th century only some
corrections have been done with the use of a few coats of paint all
over the surface.The last uncovered coat of paint was
green-coloured with the particular application of the
ochre-coloured hue.In 1997-98 there was the restoration of the
facade and interiors, tha facade was applied with the light
green-coloured paint.The facades were covered with the unfit
silicate paint which was interconnected with the older coats of
paint (more careful method was applied onto the north facade).
discoveries we
can assume that the corners were framed by the black rustic-work
with a white line all over the area. In the earlier Middle Ages
phase it was very expensively rebuilt, the form can be seen today.
The facades were finished by the attic gable with the blind
battlement and corner turrets. A large number of stone window jambs
and a new portal were fixed, and a rich decoration of tectonic
elements was done. In the late Renaissance period the facade was
articulated with a red-coloured lizen scheme. In the Baroque period
a grey-and-white-coloured scheme appeared as well as the earlier
developing phase with a purple-coloured lizen articulation.In the
Classicism period the facade restoration was done, as it can be
seen at present. The window holes were framed by the band shams
with ears, tassels, volutes and shell shapes, window ledges,
decorated with shabracks, with the use of the
white-and-grey-coloured articulation. The rustic-work was applied
in the ground floor. Since the half of 19th century only some
corrections have been done with the use of a few coats of paint all
over the surface.The last uncovered coat of paint was
green-coloured with the particular application of the
ochre-coloured hue.In 1997-98 there was the restoration of the
facade and interiors, tha facade was applied with the light
green-coloured paint.The facades were covered with the unfit
silicate paint which was interconnected with the older coats of
paint (more careful method was applied onto the north facade).
 |  |  |  |  |
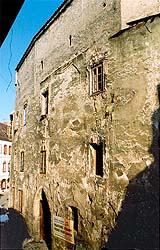 | 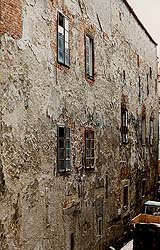 | 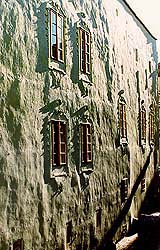 |
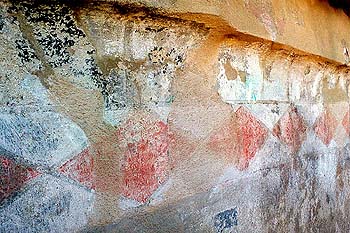 | 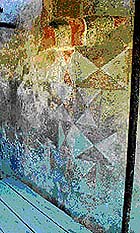 |
History of the House Residents:
The first documented owner of the building was a tanner named
Wassl. At the end of the 15th century, chief magistrate Matyas
Jezisek lived here and in 1510 Ambroz Jezisek, who apparently
borrowed his surname from his predecessor, was the owner of this
building. Ambroz was the son of a man known as Mikulas of the
Square, who lived in building no. 9 and the brother of Vorsila
Certova, who lived in  Svornosti
Square no. 1 (the present day town hall). When Ambroz Jezisek
died without a will, his brother-in-law, Ondrej Cert, was
responsible for dividing the inheritance. In 1524, Ambroz´s father
sold the building to Mikulas Ambroz of Hostejna, who was a clerk in
the mining office of the Rosemberg family. One year later a
metalurgist, Honza Nemec lived here for a short time. He was
replaced, before 1530 by Jan Froschauer who worked for the
Rosemberg´s as a clerk, later a secretary, a chamberlain, and also
as a mining clerk. In the late 1540s-early 1550s, the building was
owned by the brothers Balthasar and Kaspar Froschauer. In 1554
Kaspar bought his brother´s share of the property and remained in
the building as the solitary owner. In 1563 Kaspas Froschauer
traded this building for Rosemberg clerk Adam Stralar´s building
Latran no. 20. When Adam Stralar died in 1569, the building fell
into the hands of Wilhelm von
Rosenberg. At the end of the 1570s and the beginning of the
1580s, the Rosemberg liege lord rented the building out to his own
regent, Jakub Krčin z
Jelčan, who possibly lived here in 1584. After Krcin, a painter
named Bartoloměj
Beránek-Jelínek lived here for a short time. In 1593 Peter Wok von
Rosenberg sold the building to his tax clerk Ambroz Strup, who
then sold the building in 1597 to his own brother Mikulas. Ambroz
Strup was married in 1593 to Anna, the daughter of Hans Naisser,
the sheriff of Netolice. After her death, he married Anna, the
daughter the Cesky Krumlov pharmacist Jan Kunsteter. Ambroz Strup
died in 1601. In 1603, his widow Anna married Jan Cyprian of Libos,
who was the son of Thomas Netolick. In 1606 Jan Lupeglauer bought
the building and then sold it in 1608 to Matej Dekar and his new
wife Zuzana. In 1654, the owner of the building was Kaspar Munzer,
who used the building to brew and serve beer. The building then
changed hands several times Various owners include a fish
businessman Frantisek Neruth in 1775-1796 and later a paper maker
named Jan Jiri Pachner. It is suggested that this building, which
was sold with all of its brewery dishes in 1606 for 1,150
three-scores of groschen was of the most expensive buildings in
Krumlov.
Svornosti
Square no. 1 (the present day town hall). When Ambroz Jezisek
died without a will, his brother-in-law, Ondrej Cert, was
responsible for dividing the inheritance. In 1524, Ambroz´s father
sold the building to Mikulas Ambroz of Hostejna, who was a clerk in
the mining office of the Rosemberg family. One year later a
metalurgist, Honza Nemec lived here for a short time. He was
replaced, before 1530 by Jan Froschauer who worked for the
Rosemberg´s as a clerk, later a secretary, a chamberlain, and also
as a mining clerk. In the late 1540s-early 1550s, the building was
owned by the brothers Balthasar and Kaspar Froschauer. In 1554
Kaspar bought his brother´s share of the property and remained in
the building as the solitary owner. In 1563 Kaspas Froschauer
traded this building for Rosemberg clerk Adam Stralar´s building
Latran no. 20. When Adam Stralar died in 1569, the building fell
into the hands of Wilhelm von
Rosenberg. At the end of the 1570s and the beginning of the
1580s, the Rosemberg liege lord rented the building out to his own
regent, Jakub Krčin z
Jelčan, who possibly lived here in 1584. After Krcin, a painter
named Bartoloměj
Beránek-Jelínek lived here for a short time. In 1593 Peter Wok von
Rosenberg sold the building to his tax clerk Ambroz Strup, who
then sold the building in 1597 to his own brother Mikulas. Ambroz
Strup was married in 1593 to Anna, the daughter of Hans Naisser,
the sheriff of Netolice. After her death, he married Anna, the
daughter the Cesky Krumlov pharmacist Jan Kunsteter. Ambroz Strup
died in 1601. In 1603, his widow Anna married Jan Cyprian of Libos,
who was the son of Thomas Netolick. In 1606 Jan Lupeglauer bought
the building and then sold it in 1608 to Matej Dekar and his new
wife Zuzana. In 1654, the owner of the building was Kaspar Munzer,
who used the building to brew and serve beer. The building then
changed hands several times Various owners include a fish
businessman Frantisek Neruth in 1775-1796 and later a paper maker
named Jan Jiri Pachner. It is suggested that this building, which
was sold with all of its brewery dishes in 1606 for 1,150
three-scores of groschen was of the most expensive buildings in
Krumlov.
Legends:
A long hallway used to run from
the cellars of this building all the way out to the river. This
hallway was walled up in 1947.
Present Use:
Shopping center Vlašský
dvůr
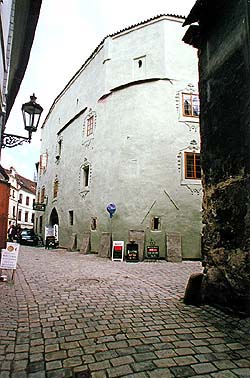 | 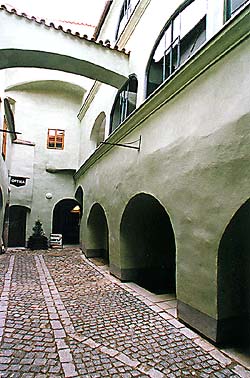 |

