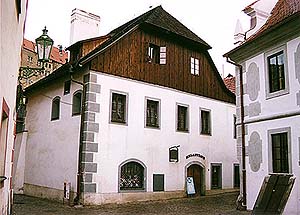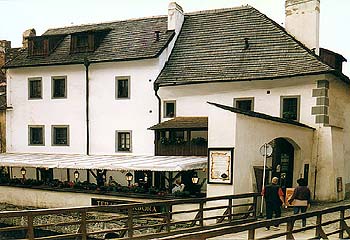Široká No. 89
Description of the Building:
A one-storey corner building with a saddle roof and a spherical
hip. The half-gable is shuttered, the front is without
articulation. The floor plan of the ground floor is irregular.
There are several vaulted rooms there. On the upper floor there are
rooms with flat ceilings.
Architectural and Historical Development:
The house is of medieval origin. To the 1880s there was a town gate
in its neighbourhood (see History
of Gates and Fortification in the Town of Český Krumlov). A
part of the curbed wall with a pyramid conduiting composition in
the rear elevation originated in the Middle Ages. There were some
reconstructions carried out in the Rennaissance and Classical
periods. In 1990 a radical reconstruction was finished, during
which historical architectural features of the house were removed,
yard extentions were also removed, the bottom part of the street
front was changed and a plastered gable was replaced by a wooden
one.
Significant Architectural Features:
- a top window for smoke ventilation, set in the pyramid composition of the side front
- the ground floor vaults
History of the House Residents:
At the beginning of the 16th century a furrier Matěj is documented
as the owner of the house. A furrier Řehoř owned it until 1545. A
cooper Valentin Perger stayed there until 1600. The following
owners were Hans and later Matyáš Stokinger in 1617. In 1629
Klement Streintz bought the house and his family lived there until
1705. From 1663 a tanner Kristián Streintz , who offered his
service to the Krumlov court, stayed there. In the years 1705 -
1744 Tomáš Mohelnický lived there, followed by Jan Handschuh. In
1750 a shoemaker Lukáš Hinek moved there. The house belonged to the
Tragaus in the years1781 - 1806, followed by the Herrers, who owned
it to at least the 1840s.
Present Use:
Hotel Restaurant Barbora, Cut glass shop Porcela Plus



