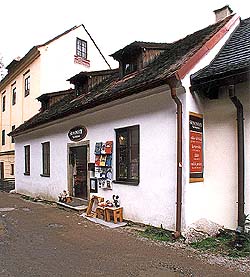Široká No. 172
Description of the Building:
A one-storey house covered with a crosswise saddle roof with kilned
roofing. The yard front is modern from 1927, covered with rough
plaster with sunken lisenas and a string band. At the back
elevation in the wall there are sunken-in windows, two on the
ground floor and three on the first floor. The layout of the ground
floor is a lateral two-aisle, partly vaulted. The first floor is
also two-aisle but with flat ceilings in the entire area.
Architectural and Historical Development:
No historical notes about the past of the house have been kept. In
a township map from 1826 the house is drawn only in the extent of
its back aisle. The masonry of the upper floor, significantly
thinner than on the ground floor, originated probably during
Classicism. In 1927 a significant reconstruction was carried out
according to the project of a bricklayer Stefan Sumerauer, which
was presented and approved. The house became independent after a
separation from the house at Široká
No. 76 some time at the beginning of the 20th century.
History of the House Residents:
We cannot speak about history of the house residency because of the
late establishment of the house and non-existence of historical
data.
Present Use:
Souvenir shop


