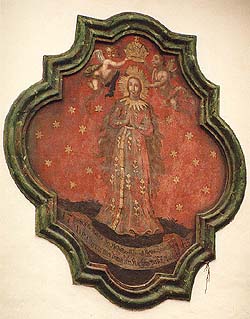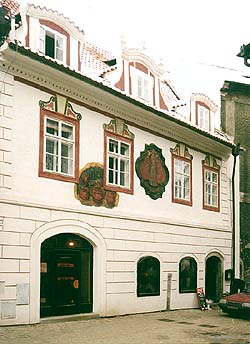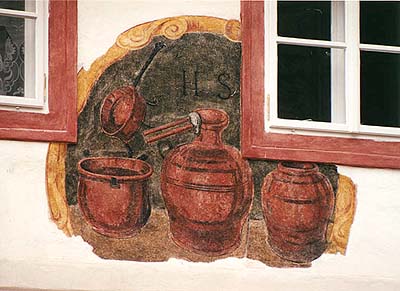Kájovská No. 69
Description of the Building:
A one-storey house, originally with an ornamentally decorated front
from the time after the middle of the 18th century. Between the
windows is placed a mural of Panna Marie Klasová in a medallion,
dated 1743. When the facade was uncovered, an original Rennaissance
painted house sign was discovered. The layout of the ground floor
with a chamber on the right is divided by a division wall. The
hall, from where leads access to the abutting court wing, is
vaulted with barrel vaults with sectors. The rear building was
added to the town wall and represents a deep three-aisle with
barrel vaults. In the court wing is a mezzanine chamber,
representing the intact Rennaissance interior with original windows
and vaulting. At the rear of the first floor is a staircase hall
with a flat ceiling. The neighbouring back section contains a
richly-decorated stucco Baroque niche and a ceiling decorated with
a stucco mirror; the room decoration is rich and ornamental,
decorated in several layers. In the front rooms (facing the street)
there is a richly decorated, carved Rennaissance ceiling below the
soffit. Tracks of rich decoration were also found in the other
parts of the house. The back building has flat ceilings, it is
accessible by a gallery on the level of the first floor. There is a
collar beam roof truss with set Baroque dormers facing the
street.
Architectural and Historical Development:
The main building is clearly of Gothic origin. The floor plan shows
a complicated development. The largest reconstruction was during
the Rennaissance period (the hall on the ground floor, the joist
ceiling on the upper floor, the court wing). A Baroque
reconstruction in about 1750 left the house with rich decorations,
stucco decorations and the second floor of the court wing. In 1657
the present look of the front was probably created. It might have
been additionally renovated in the late Baroque period. In the
years 1953 - 1995 the mural was restored and in 1995 a complete
reconstruction of the house was carried out.
Significant Architectural Features:
- A decorative facade with plenty of stucco and painted decorations
- a carved joist ceiling on the upper floor
- the Gothic portal on the ground floor
- a decorated chamber on the first floor of the house
 History of the
House Residents:
History of the
House Residents:
The first documented owner was an unknown furrier, whose son sold
the house to a shopkeeper Hanzal in 1518. After his death a
carpenter Mates bought it and from 1550 the house belonged to a
tailor Jiljí Khünig. He died in 1569 and his widow Markéta married
Michal Aigner, who sold the house in 1579. In 1586 a wheelwright
Mates Sath was the owner, and he died in 1596. His widow Apolena
probably died from the plague in 1598. In 1599 the house was bought
by a carpenter Petr Kysaur, who paid it off by 1612. In 1636 a
shopkeeper Urban Turban, who moved there from Kostelní No. 166,
stayed in the house. He was followed later on by a gingerbread
maker Matyáš Minichperger. In the years 1650 - 1658 the house was
owned by Jiří Schwab, and afterwards kettle-making was run there
until 1801. The first kettle-maker was Jiří Kaltschmidt, followed
by Hans Stöckl in 1674. His family lived in the house to 1777, when
a kettle-maker Matyáš Prokl moved in. The house belonged to Matyáš
Prokl from 1801 to at least the 1840s.
Present Use:
Restaurant V podzámčí, Jewellery world
Photographs:
Included are photos before exterior repairs in 1995 and after, from
1996.



